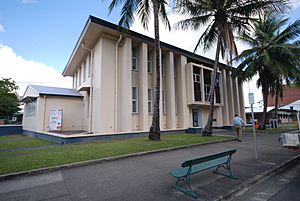Ingham Court House facts for kids
Quick facts for kids Ingham Court House |
|
|---|---|

Ingham Court House, 2009
|
|
| Location | 35-39 Palm Terrace, Ingham, Shire of Hinchinbrook, Queensland, Australia |
| Design period | 1940s - 1960s (post-World War II) |
| Built | 1948 |
| Architect | John Hitch of the Department of Public Works (Queensland) |
| Architectural style(s) | Modernism |
| Official name: Ingham Court House | |
| Type | state heritage (built) |
| Designated | 28 April 2000 |
| Reference no. | 601546 |
| Significant period | 1940s (historical) 1948-1950s (fabric) |
| Significant components | court house |
| Lua error in Module:Location_map at line 420: attempt to index field 'wikibase' (a nil value). | |
The Ingham Court House is a special old building in Ingham, Australia. It's a place where important legal decisions are made. This building was designed by an architect named John Hitch in 1948. It's so important that it's now listed on the Queensland Heritage Register, which means it's protected for future generations.
Contents
Building the Ingham Court House
The Ingham Court House was designed in 1948 by John Hitch. He worked for the Queensland Department of Works. This new building replaced an older, smaller court house from 1915. The old building was made of timber and was only one storey high. After the new court house was built, the old one was used by the Police Department.
The new court house was built to look more impressive. It showed that the town was growing and moving forward after World War II. Even though it was designed in 1948, it took about five years to finish. This was because there were not enough building materials, like bricks, after the war.
The Architect: John Hitch
John Hitch became an architect in England in 1938. He served in the RAF during World War II. After the war, he worked on buildings that were damaged. In 1947, he was one of a few architects from the UK who came to work for the Queensland Department of Public Works. He stayed in Queensland until 1951.
John Hitch later worked in private practice. He also taught design at The University of Queensland. He created many important and new designs during his time with the Queensland Government. The Ingham Court House was his very first project for the department. He visited the site during a big storm to make sure his design would work well. He wanted the building to be modern and handle the local weather.
What the Court House Looks Like
The Ingham Court House is a two-storey building. It is made of brick and strong concrete. The front of the building, facing Palm Terrace, looks very balanced and grand. The roof has a special shape that helps with air flow. This design was also made to stand strong against cyclonic winds.
The front of the building has brick pillars and tall windows. These protect the rooms inside, like the upstairs Juvenile Court and offices. The main entrance on the ground floor leads to a public area. From there, an elegant staircase goes up to the courtrooms. This staircase has a glass wall that looks out onto the street.
The building also has large trees and lawns around it. There is a row of tall palms in front, which partly hide the building.
Inside, the court house is still very impressive. The floors are made of timber, and the walls are brick. The design uses light-coloured wood and simple details. The main staircase is bright and open. It has grey steps and a unique handrail that seems to float. This staircase creates a wonderful focal point inside the building.
Why the Court House is Special
The Ingham Court House is listed on the Queensland Heritage Register. This means it is important for several reasons:
- It shows how Queensland's history developed after World War II.
- It has great aesthetic significance, meaning it is a beautiful and well-designed building.
- It shows a high level of creative and technical skill for its time.
This court house was one of the first buildings to show the government's plan for modern public buildings after the war. It was designed by John Hitch, who was a talented young architect. The Ingham Court House is an important part of public architecture history. It is also special for its beautiful design and new ways of controlling the climate in a tropical area.
Images for kids


