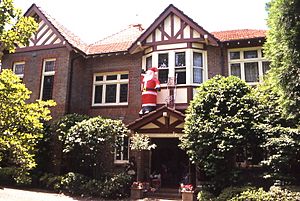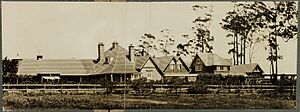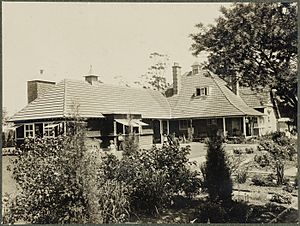Ingleholme facts for kids
Quick facts for kids Ingleholme |
|
|---|---|

Ingleholme, pictured in January 2008
|
|
| Location | 17 Boomerang Street, Turramurra, Ku-ring-gai Council, New South Wales, Australia |
| Built | 1895–1896 |
| Architect | Sir John Sulman |
| Architectural style(s) | Federation Queen Anne |
| Official name: Ingleholme and garage | |
| Type | State heritage (built) |
| Designated | 2 April 1999 |
| Reference no. | 71 |
| Type | House |
| Category | Residential buildings (private) |
| Lua error in Module:Location_map at line 420: attempt to index field 'wikibase' (a nil value). | |
Ingleholme is a special heritage-listed house located at 17 Boomerang Street in Turramurra, a suburb of Sydney, Australia. It was designed by a famous architect named Sir John Sulman and built between 1895 and 1896. This historic home is also known as Ingleholme and Garage. It was officially added to the New South Wales State Heritage Register on April 2, 1999, which means it's protected for its historical importance.
Contents
A Look Back at Ingleholme's History
The Story of Turramurra
Turramurra is a suburb in Sydney, about 17 kilometers (10.5 miles) from the city center. It sits on a high point, about 170 meters (558 feet) above sea level. This area gets a lot of rain, around 1400 mm (55 inches) each year.
Long ago, this area was used for cutting timber. European settlers started arriving in 1822. After 1850, many people became orchardists, growing fruits like citrus, persimmons, and Chinese pears.
The Turramurra railway station opened on January 1, 1890. At first, the suburb was called Eastern Road. It was renamed Turramurra on December 14, 1890. The name comes from an Aboriginal word meaning "high hill."
The railway brought quick changes to the area. In 1881, only 142 people lived here. By 1891, the population grew to 788, and by 1901, it reached 1,306.
Life was different back then. There was no electricity until 1927. Water came from the Wahroonga Reservoir. Gaslights were lit by hand every evening. Many people kept cows for fresh milk. By 1920, fruit fly problems ended commercial fruit growing on the North Shore. The land was then used for Chinese market gardens.
Street Names and Their Meanings
Many street names in the area have interesting origins. Bobbin Head Road might come from an Aboriginal word for "a smoky place." Another idea is that it was named after a rock that looked like a head bobbing in water.
"Ku-Ring-Gai" is a changed version of the name of the Aboriginal tribe, Guringai, who lived in this region. This word was first used by Europeans for the Ku-Ring-Gai Chase National Park. Boomerang Street is named after the Aboriginal hunting weapon.
Sir John Sulman: The Architect
Sir John Sulman was a very important architect. In 1895, he bought a large piece of land, about 7 acres (2.8 hectares), on what is now Bobbin Head Road. He planned to build a house there for his parents.
However, as the house was almost finished, his parents decided it was too quiet and isolated for them. So, Sulman bought another property nearby. He built a different house for his parents there, which they named Addiscombe.
Sulman then decided to move into the first house himself and made it his family home. He named it Ingleholme. The house was always changing because Sulman kept adding to it as his family grew. He had seven children, and major additions happened when his children were born: Geoffrey (1894), Joan (1896), Thomas (1899), and John (1906).
The house became quite large, with a drawing room, dining room, a big music room, nine bedrooms, and a playroom. It also had two bathrooms, a kitchen, pantry, and storage rooms. Outside, there were stables, workshops, and even a "good gymnasium." It had modern features for the time, like water, gas, and a septic tank for drainage.
The property included 2 acres (0.8 hectares) of garden, lawn, and orchard. There were also 5 acres (2 hectares) of paddocks with nice views. The garden was carefully designed with lawns, trimmed hedges, and a kitchen garden.
Design and Features of Ingleholme
Ingleholme is built with dark brown bricks and trimmed with red bricks. It has many pitched and hipped roofs covered with Marseilles tiles. Towers, chimneys, and gables rise from the roof. Sulman used special walls that had a gap inside to protect against bad weather.
The house has a deep porch that gives visitors plenty of shelter. French doors, retractable awnings, and shutters helped keep the rooms cool in summer.
The playroom was a very special part of the house. Sulman designed it to be large for his seven children to play in. It had big windows that let in lots of natural light. There was also a large fireplace with an iron canopy.
Sulman said the playroom was "a source of wonder" to people in the area. Some people even thought it might be a church because of its size and a ventilator on the roof that looked like a bell tower. But when they saw it being used for playing, their worries disappeared.
The house shows the Federation Queen Anne style, with red bricks and white-trimmed windows. It also has features from old English homes, like half-timbered gables. The large roof extends down over the verandah. French doors from the main rooms open onto the verandah and into the garden.
The drawing room has special details and an "inglenook." An inglenook is a cozy corner by a fireplace, and it was a common feature in Sulman's house designs. This special feature is actually where the name Ingleholme comes from! The dining room has walls covered in beautiful cedar wood.
The Sulman family lived at Ingleholme until October 1910. They moved because they needed a cooler climate for Geoffrey's health and Annie's rheumatism. They rented homes in the Blue Mountains before moving to Kihilla in Lawson.
Ingleholme's Features
The House and Its Grounds
In 1895, the land for Ingleholme was 7 acres (2.8 hectares) on what was then Ku-Ring-Gai Chase Road. The property included 2 acres (0.8 hectares) of garden, lawn, and orchard. There were also 5 acres (2 hectares) of good paddocks with nice views.
The garden was designed formally with large lawns, neatly trimmed hedges, and a special path covered with vines. There was also a kitchen garden, drying area, and fowl yards. A row of six Bhutan cypresses (Cupressus torulosa) trees provides privacy and protection from the wind.
Inside the House
The house was built with dark brown bricks and red brick trim. It has many pitched and hipped roofs covered with Marseilles tiles. Towers, chimneys, and gables are part of its design. Sulman used special walls with a gap inside to protect against bad weather.
The deep porch offers plenty of shelter from rain or sun. French doors, retractable awnings, and shutters helped keep the rooms cool during hot summers.
The playroom was a very large and special room. It was designed for the recreation needs of Sulman's seven children. It had windows that let in natural light and a large fireplace with an iron canopy.
Red bricks with white-trimmed windows show the Queen Anne style. Old English features include half-timbered gables and oriel windows. The large roof extends down onto the verandah. French doors from the main rooms open onto the verandah and into the garden.
The drawing room has an "inglenook," which is a cozy corner by a fireplace. This was a common and important feature in Sulman's designs, and it's where the name "Ingleholme" comes from. The dining room has walls covered in beautiful cedar wood panels.
Changes Over Time
Ingleholme was often changed and added to after John Sulman bought it. He extended the house several times as his family grew. These major changes happened around the birth of his children: Geoffrey in 1894, Joan in 1896, Thomas in 1899, and John in 1906. The playroom, designed for his seven children, was a very important and distinctive addition.
Heritage Status
Ingleholme was officially listed on the New South Wales State Heritage Register on April 2, 1999. This means it is recognized as an important historical site and is protected.
 | Laphonza Butler |
 | Daisy Bates |
 | Elizabeth Piper Ensley |



