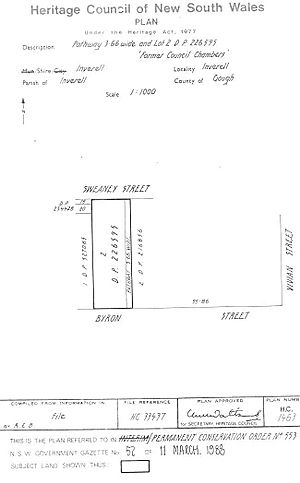Inverell Shire Council Building facts for kids
Quick facts for kids Inverell Shire Council Building |
|
|---|---|

Heritage boundaries
|
|
| Location | 56 Byron Street, Inverell, Inverell Shire, New South Wales, Australia |
| Architect | Varney Parkes |
| Architectural style(s) | Victorian Italianate |
| Official name: Inverell Shire Council Building (former); Inverell Shire Council Building | |
| Type | state heritage (built) |
| Designated | 2 April 1999 |
| Reference no. | 553 |
| Type | historic site |
| Lua error in Module:Location_map at line 420: attempt to index field 'wikibase' (a nil value). | |
The Inverell Shire Council Building is a special old building in Inverell, New South Wales, Australia. It used to be a bank and then offices for the local council. Now, it's a shop! This building is important because it's listed on the New South Wales State Heritage Register, which means it's protected for its history and unique style. It was added to this list on April 2, 1999.
Contents
History of the Building
From Bank to Council Chambers
The Bank of New South Wales first opened in Inverell in 1872. After a while, the bank decided it needed a brand new building. In 1890, a famous architect named Varney Parkes designed the building you see today. He chose a great spot on Byron Street, right at the end of Otho Street, making it very noticeable.
In 1963, the building changed its purpose. It stopped being a bank and became the offices for the local council, first for the Municipality of Inverell and later for the Inverell Shire Council. Today, this historic building is used as a retail shop.
What the Building Looks Like
Victorian Italianate Style
The Inverell Shire Council Building has two floors and is made of brick covered in a smooth finish. It has a special roof shape called a hipped roof and big chimneys. The front of the building, called the facade, is a bit uneven, which is part of its charm.
You'll see a small entrance with a fancy porch. Above it, there's a small triangular shape called a pediment. The porch is supported by tall, decorative columns called pilasters. There's also a two-story verandah with arched openings and a stone railing. The windows and doors are tall and rounded at the top.
Inside and Out
The building shows off its Victorian Italianate style with details like decorative carvings under the roof and fancy designs around the entrance. Inside, you can still see the original stairs, wooden details, marble fireplaces, and special patterned ceilings made of pressed metal.
The building's design was clever because it was meant to be both a bank and a home for the bank manager. That's why the front looks a bit different on each side. The ground floor is raised up, which helped protect it from floods. The basement floor is at the back of the building.
Strong Foundations
Inverell is known for its "black soil," which can cause buildings to shift. To stop this, the builders made the foundations of this building very deep – about four metres! They even reinforced them with old railway lines to make them extra strong. Because of this, the building has stayed solid and sound for over a hundred years.
Why This Building is Important
A Glimpse into the Past
This building is one of the few Victorian-era buildings left in the main business area of Inverell. When it was built, it was considered a very grand and impressive structure for the town. It showed how much Inverell was growing during the mining boom of the 1880s.
The building is in a very important spot in the town, right opposite the end of Otho Street. It helps keep the feeling of the 19th century alive in the town centre. It's a fantastic example of an intact Victorian Italianate bank building and is one of the most beautiful and detailed buildings in the whole Shire. Its raised ground floor makes it stand out even more.
Heritage Listing
The Inverell Shire Council Building was officially added to the New South Wales State Heritage Register on April 2, 1999. This listing helps protect the building and its history for future generations to enjoy.
 | Chris Smalls |
 | Fred Hampton |
 | Ralph Abernathy |

