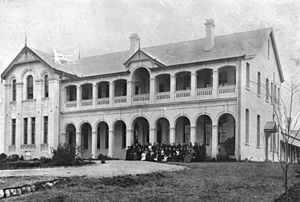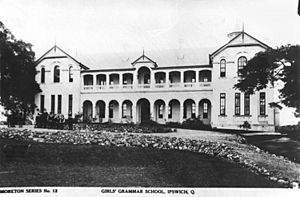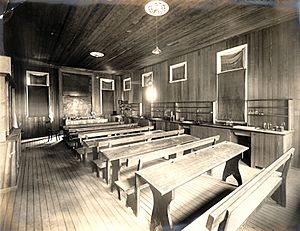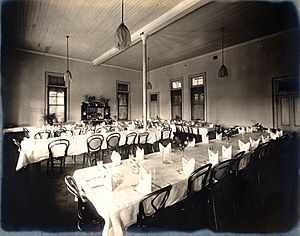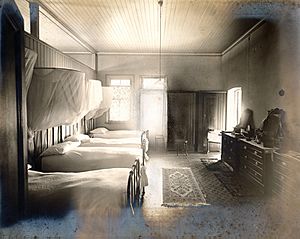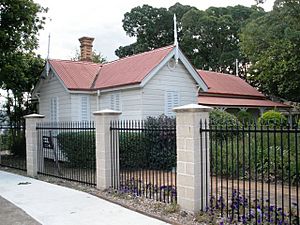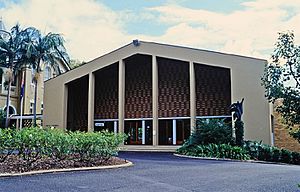Ipswich Girls' Grammar School Buildings facts for kids
Quick facts for kids Ipswich Girls' Grammar School Buildings |
|
|---|---|
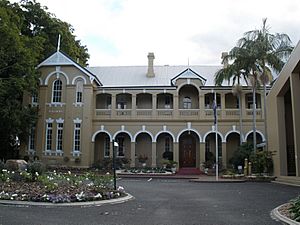
Ipswich Girls Grammar School, 2009
|
|
| Location | 82 Chermside Road, Ipswich, City of Ipswich, Queensland, Australia |
| Design period | 1870s–1890s (late 19th century) |
| Built | 1891–1968 |
| Official name: Ipswich Girls Grammar School | |
| Type | state heritage (built, landscape) |
| Designated | 21 October 1992 |
| Reference no. | 600565 |
| Significant period | 1890s ongoing (social) 1890s (historical) 1890s–1900s (fabric admin bldg) 1890s (fabric gatekeepe |
| Significant components | hall – assembly, classroom/classroom block/teaching area, sculpture, gatehouse, gate – entrance, garden/grounds |
| Lua error in Module:Location_map at line 420: attempt to index field 'wikibase' (a nil value). | |
The Ipswich Girls' Grammar School Buildings are a special group of buildings in Ipswich, Queensland, Australia. They are listed on the Queensland Heritage Register because of their historical importance. These buildings were constructed between 1891 and 1968. They are part of the Ipswich Girls' Grammar School, a well-known private school.
Contents
A Look Back: School History
The Ipswich Girls' Grammar School (IGGS) first opened its doors in 1892. It was the last of ten non-religious grammar schools built in Queensland. These schools were created under the Grammar Schools Act 1860. This law helped set up the first formal secondary education in Queensland. It was a big step towards having universities in the state.
The first grammar school in Queensland, Ipswich Grammar School (for boys), opened in 1863. The 1860 Act said that if a community raised £1000, the government would add £2000. This helped build many schools. There was a debate about whether schools should be religious or not. The government decided that grammar schools should be secular, meaning they would not be controlled by any church.
Grammar schools followed a British style of education. They focused on subjects like Latin, Greek, English, Mathematics, and other academic topics.
Girls' Education Grows
In the late 1800s, the idea of formal education for girls was quite new in Australia. The first grammar schools were only for boys. But by 1874, Brisbane Grammar School started letting girls attend. In 1883, the Brisbane Girls' Grammar School was created just for girls. Other towns like Rockhampton and Maryborough also opened girls' grammar schools.
People in Ipswich felt it was important to have a grammar school for girls too. In 1876, a newspaper, The Queensland Times, wrote about the need for a girls' school. They said boys had many chances for education, but girls had none.
In 1887, a group was formed to raise money for a girls' grammar school. By 1890, land for the school was given by the trustees of Queens Park, Ipswich. That same year, George Brockwell Gill was chosen as the architect. He designed the school building. Construction began in 1891, and the foundation stone was laid on March 10, 1891.
George Brockwell Gill designed many important buildings in Ipswich. He worked on homes and public buildings from the 1880s to the 1930s. He was also a member of the school's board of trustees. He later became the chairman.
Early Days of IGGS
IGGS welcomed its first students on February 1, 1892. There were 31 girls, and the first headmistress was Fanny E. Hunt. The school had two assistant teachers and one junior teacher. Students could study many subjects. These included English, Latin, German, French, science, history, and even gymnastics.
The school quickly made a difference. Among the first students were:
- The first Queensland woman to earn a degree in medicine.
- The first woman to get a Master of Arts degree in mathematics from Sydney University.
- A famous artist.
- A principal of a college in the Blue Mountains.
- The second and third women to become lawyers in Queensland.
Later in 1892, more buildings were added. These included a gymnasium, a play shed, and stables. Trees were planted along the main driveway, creating a beautiful avenue. The gatekeeper's lodge was also built in 1892. The school trustees wanted the lodge's kitchen to have a view of the gate. This was so the caretaker's wife could watch the gate while cooking.
In 1901, the main school building was made larger. This made the front of the school look balanced. In 1952, new gates were opened. They were named the Estelle Cribb Memorial Gates. Estelle Cribb was a former student and later a teacher at IGGS. Her family, especially Thomas Bridson Cribb, had a strong connection to the school.
In 1968, a new assembly hall was opened. It was designed by Karl Langer, a well-known architect. He was known for designing buildings that worked well in warm climates. The assembly hall shows some of his ideas for keeping buildings cool.
Over the years, the school has continued to grow and change. The gatekeeper's lodge was changed into a space for speech and drama in 1983. In 1991, it was extended. Since 1995, new buildings like a gymnasium have been added.
School Buildings: What They Look Like
Ipswich Girls' Grammar School is located on a high point near Chermside Road. The school gates, built in 1952, lead into a long driveway lined with old trees. To the left of the entrance is the gatekeeper's lodge. This building was designed by Brockwell Gill and built in 1892. It is a low timber house with a special roof shape called gables. The verandahs have simple wooden railings. This building has been changed and extended over time. A similar building was built next to it for a theatre workshop.
Main Buildings
At the end of the tree-lined driveway are the Assembly Hall and the Administration building. The Administration building was the first one built on the site. It is a two-storey brick building with a classical style. It was built in stages starting in 1892. The building has tall columns called pilasters and decorative arches. The date each part was built is written above the windows. The front has an arched verandah on the ground floor.
Inside the Administration building, many of the original wooden details are still there. A special roof lantern lets light into the main staircase. The older part of the building has a simpler wooden staircase. The top room in this section has large wooden roof beams and honor boards listing past students.
The back of the Administration building has several wings around a central courtyard. These wings were built over time and are made of brick and timber. They have narrow verandahs with simple wooden railings.
The Assembly Hall was designed by Karl Langer in 1964. It stands at the end of the tree-lined entrance. The hall has a simple front porch and a main wall made of textured bricks. A sculpture of birds by Leonard and Kathleen Shillam is in front of the building.
Langer's design focused on climate control. The hall gets indirect light through windows high up on the eastern side. High-level vents on the western wall let warm air out and help air flow through the building. Original lights and dark wood details are still inside the hall. The hall has been extended since it was first built.
Why It's Special: Heritage Listing
The Ipswich Girls' Grammar School Buildings were added to the Queensland Heritage Register on October 21, 1992. This means they are important for several reasons:
Queensland's History
The school, established in 1891, is a great example of an early secondary school for girls in Queensland. It shows how education developed in the state. As the youngest of Queensland's grammar schools, it represents the end of the grammar school movement. This movement saw grammar schools built all over Queensland after the 1860 Act.
Beautiful Design
The school has a beautiful design and location. It sits on a hill overlooking the city. The memorial entrance gates, the 1893 gate-house, and the tree-lined driveway are very important to its beauty. The original school building, designed by George Brockwell Gill, and the 1960s assembly hall by Karl Langer also add to its special look.
Community Connection
Ipswich Girls' Grammar School has a strong connection with its students, past and present. It is also important to the local community of Ipswich. It has been a well-known landmark in the city since 1891.
Important People
The school is strongly linked to the work of famous Ipswich architect George Brockwell Gill. He designed the original building in 1891 and added to it in 1901. It is one of his earlier works. He also designed other important buildings in Ipswich, like the Ipswich Technical College (1901) and the Ipswich Club House (1916).
The school also has a special connection with architect Karl Langer. He designed the assembly hall, which opened in 1968. This building is a good example of his work and his ideas for designing buildings to suit the climate.
 | Jewel Prestage |
 | Ella Baker |
 | Fannie Lou Hamer |


