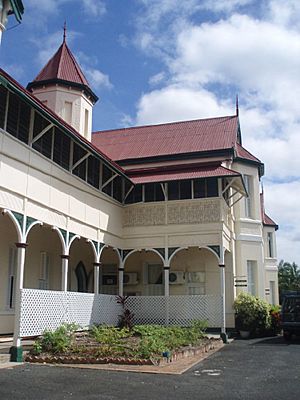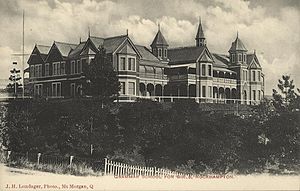Rockhampton Girls Grammar School facts for kids
Quick facts for kids Rockhampton Girls Grammar School |
|
|---|---|

Rockhampton Girls Grammar School, Paterson House, 2009
|
|
| Location | 155 Agnes Street, The Range, Rockhampton, Rockhampton Region, Queensland, Australia |
| Design period | 1870s–1890s (late 19th century) |
| Built | 1890 |
| Architect | Edwin Morton Hockings |
| Architectural style(s) | Gothic |
| Official name: Rockhampton Girls Grammar School | |
| Type | state heritage (built, landscape) |
| Designated | 20 October 2000 |
| Reference no. | 600780 |
| Significant period | 1890s–1900s (fabric) 1870s (historical) |
| Significant components | school/school room, garden/grounds |
| Builders | Moir Cousins and Co |
| Lua error in Module:Location_map at line 420: attempt to index field 'wikibase' (a nil value). | |
Rockhampton Girls Grammar School is a historic private school located at 155 Agnes Street, The Range, in Rockhampton, Queensland, Australia. It was designed by Edwin Morton Hockings and built in 1890 by Moir Cousins and Co. This important school was added to the Queensland Heritage Register on 20 October 2000, recognizing its special history and architecture.
Contents
The School's Beginning
The Rockhampton Girls Grammar School officially opened its doors on 19 April 1892. There was no big celebration because George Barnsley Shaw, who worked hard to start the school, was very ill. He passed away the day after the opening. Helen Downs was the school's first headmistress.
This school was the ninth grammar school to open in Queensland and the third one specifically for girls. Grammar schools were created under the Grammar Schools Act 1860, one of the first laws passed by the Queensland Parliament. This law helped set up independent schools for secondary education by offering land and money. Before state high schools were common in the 1910s, these grammar schools were the main way students got secondary education.
Why a Girls' School?
From 1881, the nearby Rockhampton Grammar School taught both boys and a smaller group of girls. However, the government did not give separate funding for the girls' section. Because of this, the school's leaders decided a separate grammar school for girls was needed. In 1886, the girls' department closed. People in the community kept talking about the importance of education for girls.
By 1890, enough money was raised from private donations and government help to start the new school. A competition was held to design the building. It needed to house the Headmistress and staff, 20 boarding students, and have classrooms for 50 students. The building had to be made of brick and cost no more than £4,000.
Designing the School Building
Thirty-two designs were submitted for the new school. Edwin Morton Hockings from Brisbane won first prize, and James Flint from Rockhampton came in second. There was a small issue because Hockings had been a student of another architect, Richard Gailey. In the end, Gailey was credited with the design, and Hockings became the clerk of works, overseeing the building process.
Edwin Morton Hockings (1870–1942) played a big part in the school's history. He designed the main building and two major additions in 1897 and 1899. He also served on the Board of Trustees from 1908 to 1926, even becoming Chairman for several years. In 1895, Hockings started his own architecture practice in Rockhampton.
In 1890, Moir Cousins and Co. won the bid to build the school for £3,890. Before construction, the building's plan was reversed because the land wasn't level enough. There were also delays due to changes in the building plans, like adding more ventilation and 44 cedar window shutters.
Paterson House: The Main Building
The new two-story brick building, known as Paterson House since 1971, was completed. It was named after AH Paterson, who was Chairman of Trustees from 1920 to 1952. The building's design had a late 19th-century Gothic style.
On the ground floor, there was an assembly hall, two classrooms, a drawing room, a dining room, a mistress's dining room, and a kitchen. The upper floor had two music rooms, two dormitories, three bedrooms for mistresses, servant's bedrooms, and bathrooms. There were three staircases: one for students, one for mistresses, and one for servants. The total cost of the building was £5,666. The school grounds were quite rough at first, with only the school area and tennis court leveled.
Early Additions and Landscaping
In 1892, a timber cottage for the caretaker (£180) and a playshed (£162) were built. These were designed by James Flint, the architect who came second in the design competition. The playshed was later turned into a gymnasium.
On Arbor Day, soon after the school opened, 46 trees were planted. Each tree represented a student, mistress, or Trustee present. These included mango trees, silky oaks, jacarandas, and bunya pines. In 1894, orange trees near the tennis court were replaced with Araucaria cunninghamii (Hoop Pine) trees.
Over the next ten years, the school grew, and three major additions were made to the main building.
- In 1897, a new single-story wing was added to the south side. Designed by EM Hockings, this wing included a new Assembly Hall, two classrooms, and an office for the Headmistress. The old assembly hall was then divided into two classrooms, one for cooking and chemistry.
- Further additions were made in 1899. A two-story wing was added to the southeast, providing new dormitories and bathrooms for 18 more boarders, two new classrooms, and music rooms. This work was finished in 1900.
- The third stage of additions happened in 1901. This included combining a classroom with the dining room, building two new upstairs classrooms, a new staircase, a new laundry, and more.
Other improvements included fencing, terracing the land, a driveway, gates, window shutters, and a large water tank. The brickwork was also painted with red-oxide paint to help with dampness.
In 1898, Miss Downs started a kindergarten for younger students. It was first in a school room and later in a separate building. This kindergarten closed during World War II.
Changes Over Time
After an initial period of growth, the school faced challenges. The opening of a state high school in Rockhampton in 1919 and the Great Depression led to fewer students. In 1945, architect Arthur Edward Hegvold added a staffroom, bathrooms, and a sickbay to the upper floor of Paterson House. Around this time, the gymnasium became a music building with practice rooms.
Major new buildings started to appear in the 1960s. Luck House, with boarding rooms and classrooms, opened in 1962. Other buildings followed, including the Science Laboratory and Clarice McKeague Hall (1968), the Principal's residence (1971), the Colin H Grant Library (1972), Millicent Jackson House (1977), the Music Centre (1986), Primmer House (1987), and the Centenary Arts Building (1991).
Paterson House also changed over time. Teaching moved to other parts of the school. Dormitory cubicles were removed in 1978. The dining room, kitchen, and laundry were updated in 1983. In 1987, a project began to continue updating Paterson House, which now holds boarding facilities and administration offices.
Since 1978, the school has also worked on improving its grounds. Students helped pave and plant trees on "The Mall" terrace. "Gallipoli Pines" were planted near the swimming pool, and the Bicentennial Grove was planted near the school's boundary.
What the School Looks Like
Rockhampton Girls Grammar School is located on the Athelstane Range, southwest of the city center. The main building, Paterson House, has a strong Gothic design. It sits on the south side of the property, with terraced areas to the northeast that hold sports facilities and other school buildings.
Paterson House is a two-story building made of painted brick. It has a complex roof with intersecting gables, turrets, and hipped sections. The building was built in several stages, and you can see different brick patterns. Some verandahs and courtyards have been enclosed over time.
The front of the building (northeast side) has three parts that stick out, with verandahs in between. The verandahs have arched timber brackets and decorative timber trim. The first floor verandahs are now enclosed with sheeting and glass louvres. The windows are narrow timber casement windows with shutters.
The side facing the driveway (southeast) has a central arch with the words "AH PATERSON DRIVE" above it. The back of the building (southwest) faces Agnes Street and includes the Assembly Hall, which has tall windows with timber shutters.
Inside, the ground floor has administration offices, including the Headmaster's office. These areas have stained timber fireplaces, staircases, and wood paneling. The kitchen and laundry have been updated. The Assembly Hall has arched timber trusses and a special triple lancet window.
The first floor has dormitories and nurse's rooms. The dormitories and bathrooms have been changed many times, with verandahs and courtyards being enclosed to create more space.
The school is accessed by a driveway from Denham and Agnes Streets, which has a cast iron gate and brick pillars. Pine trees line the driveway and are scattered around the grounds. A wide path leads around the northeast of Paterson House, with terraced land leading to a tennis court and Primmer House.
Below the tennis court is a netball court. The music building, which was once an open-sided gymnasium, forms the northwest boundary. This building has been enclosed and divided into music practice rooms. The recently built Centenary Art building is also nearby.
Why It's a Heritage Site
Rockhampton Girls Grammar School was added to the Queensland Heritage Register on 20 October 2000 for several reasons:
Showing Queensland's History
The school is an important example of how education developed in Queensland. It was one of the grammar schools set up in major cities in the late 1800s. These schools were the start of the state's secondary school system. Opening in 1892, when Rockhampton was growing as a major city, the school also shows the importance placed on education for girls at that time.
Unique Features of the School
Paterson House, built in 1891, is the original school building and was the main building until the 1960s. It is seen as the heart of the school community. Designed by the well-known Rockhampton architect EM Hockings, its Gothic style shows the educational values of the time. It is part of a group of early school facilities, including the former gymnasium, tennis court, and netball court.
Its Beautiful Appearance
The school, surrounded by tall pine trees, is located on the Athelstane Range. Its prominent position and design make it a significant and beautiful part of the Rockhampton landscape.
See also
 | Selma Burke |
 | Pauline Powell Burns |
 | Frederick J. Brown |
 | Robert Blackburn |


