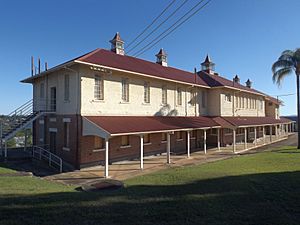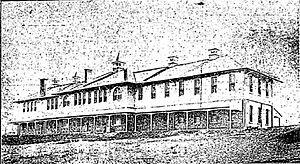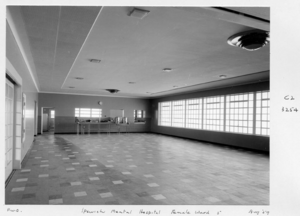Ipswich Mental Hospital facts for kids
Quick facts for kids Ipswich Mental Hospital |
|
|---|---|

Building in 2016
|
|
| Location | 3 Parker Avenue, Ipswich, City of Ipswich, Queensland, Australia |
| Built | 1933–1940 |
| Architect | Queensland Works Department |
| Architectural style(s) | Georgian |
| Official name: Challinor Centre, Ipswich Hospital for the Insane, Ipswich Mental Hospital, Sandy Gallop Asylum | |
| Type | state heritage (built) |
| Designated | 2 December 1996 |
| Reference no. | 601821 |
| Significant period | 1908–1946 (fabric) 1878–1968 (historical) |
| Significant components | tree groups – copse, bathroom/bathhouse, machinery/plant/equipment – health/care services, ward – block, boiler room/boiler house, flagpole/flagstaff, kitchen/kitchen house, hall – concert, other – health/care services: component, garden/grounds, disinfecting room, trees/plantings, kerbing and channelling, laundry / wash house, tank – reservoir, driveway, tree groups – avenue of, hospital, orchard, store/s / storeroom / storehouse, garden – bed/s, pathway/walkway, office/administration building, chimney/chimney stack |
| Lua error in Module:Location_map at line 420: attempt to index field 'wikibase' (a nil value). | |
The Ipswich Mental Hospital is a special historical site located at 3 Parker Avenue in Ipswich, Australia. It was designed by the Queensland Works Department and built between 1933 and 1940. This place has had several names over the years, including Ipswich Hospital for the Insane, Sandy Gallop Asylum, and Challinor Centre. It was officially added to the Queensland Heritage Register on 2 December 1996 because of its important history.
A Look Back: The Hospital's Journey
Early Days as Sandy Gallop Asylum
The site first opened in 1878 as Sandy Gallop asylum. It was a branch of the Goodna asylum, located on a large 140-acre property outside Ipswich. The main building was made of timber and masonry. It had three dormitories and two day rooms for patients. This asylum mostly cared for people needing long-term support from Goodna. By the 1880s, it was home to over 100 patients.
Growing and Changing Names
As more people needed care in Queensland, Sandy Gallop became its own separate hospital. From 1910, it was known as the Ipswich Hospital for the Insane. A big building project happened between 1908 and 1917. New buildings included wards for male and female patients, a hospital, an administration building, a laundry, and a recreation hall. By 1920, nearly 450 patients lived there.
In 1938, laws about mental health care changed. The hospital's name changed again to the Ipswich Mental Hospital. The number of patients kept growing through the 1940s and 1950s. This led to overcrowding and not enough staff. More buildings were added in the late 1950s and early 1960s, but the overcrowding problems continued. By the 1960s, over 600 patients were living at the hospital.
Becoming the Challinor Centre
In 1968, mental health services were reorganized. The hospital became a training center for people with intellectual disabilities. It was renamed the Challinor Centre and updated. In 1973, the original 1878 building was taken down. A much larger brick complex replaced it. Other new buildings included a canteen (1978) and workshops (1979). They also added recreational areas, like a sporting oval in 1978.
These changes aimed to give the Challinor Centre a new identity. They wanted to move away from its past as a mental hospital. Many older buildings were removed. By the late 1970s, most signs of farming activities were gone. Some nurses' quarters and the former medical superintendent's home were also demolished.
Since the 1970s, there has been a focus on helping people live in the community. This has led to fewer residents at the Challinor Centre. People were encouraged to move into community-based homes. The Challinor Centre officially closed in 1998.
New Life as a University Campus
After closing, the site became the Ipswich campus of the University of Queensland. In 2015, the campus was transferred to the University of Southern Queensland. However, the University of Queensland still runs some courses there.
What You Can See Today
The Challinor Centre site has many important buildings and features.
- Old Patient Pavilions:
- Blair Pavilion (built 1908)
- Byron House (built 1917)
- Charles Pavilion (built 1917)
- Clair House (built 1917)
- Dagmar House (built 1933)
- Central Service Buildings: These buildings were for administration, recreation, and services.
- The Administration Building (built 1914)
- Bakery (built 1913)
- Bath Houses (built 1913)
- Boiler house and Chimney (built 1913 & 1946)
- Former Disinfecting Room (built 1919)
- Kitchen (built 1913)
- Laundry (built 1912)
- Store (built 1917)
- Recreation Hall (built 1916)
- Former Hospital Building:
- Grace House (built 1917)
- Other Features: The site also has old trees, open grounds, roadways, and a Reservoir (built 1914).
Site Layout and Design
The site is entered from Parker Avenue. It was planned with separate areas for male and female patients. A central area for administration and services separated these sections. The design used a "radial planning" style. This meant buildings were placed in a circular pattern along the ridge of the land. This allowed for the best views for patients. The roadways also follow this radial design.
Architectural Styles
Many of the important buildings are well-designed and beautiful. Blair Pavilion is the largest building. It has an Arts and Crafts style, with dark brick and stucco walls and a high roof. The Administration Building looks grand in a Neo-classical Georgian style. It creates an impressive view when you enter the site. Other buildings in the service area also have the Arts and Crafts style. Many patient buildings are low-set brick bungalows. This made it easy for patients to access the grounds. These include Dagmar House, Byron House, Charles Pavilion, Clair House, and Grace House.
Grounds and Gardens
The Challinor Centre has large grounds with many old trees and some gardens. Some trees are from an earlier entrance driveway. The palm trees in front of the Administration Building were planted soon after it was built. A circular garden from that time still exists, though the plants have changed. You can also see parts of old sunken fences. These fences were designed to give patients a feeling of freedom while keeping them safe.
Why It's a Heritage Site
The Challinor Centre was listed on the Queensland Heritage Register on 2 December 1996. This means it's a very important historical place.
Showing Queensland's History
The Challinor Centre is a great example of an asylum in Queensland. It was designed based on "moral treatment" ideas from the 19th and early 20th centuries. This approach believed in providing a pleasant environment for patients. You can see this in the wide views, well-designed buildings, and separate areas for patients. The sunken fences, gardens, and old trees also show this idea. The site also provided work and recreation areas for patients.
The Challinor Centre was also very important for developing services for people with intellectual disabilities in Queensland. For a long time, people with intellectual disabilities were just grouped with others in asylums. But in the 1930s, people realized they had special needs. The first facilities for children with severe intellectual and physical disabilities were built at Challinor in 1933 (Dagmar House). From the mid-1930s, Challinor focused more and more on caring for these children.
Unique Design and Features
The Challinor site is unique in Queensland because of its radial planning. This design allowed buildings to face outwards, giving patients good views. This was part of the "moral treatment" idea. The large grounds and views from the site are very important. The buildings were placed to take advantage of these views. The sunken fences helped maximize the views and give a sense of freedom.
"Moral treatment" also valued useful work and recreation. The laundry, kitchen, and other workrooms show that patients were involved in activities. The recreation hall is still mostly original. A tennis court was built, and a golf course was created in the 1920s for staff and patients. Blair Pavilion is especially important. It's a great example of a building designed for "moral treatment." Its design, sunken fences, and views show the importance of pleasant surroundings. The ventilation system and large windows highlight the need for fresh air and light.
Beautiful Architecture
The Challinor Centre is also important for its beautiful buildings, especially those built between 1908 and 1916. These include the administration building, recreation hall, and Blair Pavilion. The Queensland Department of Public Works designed them. This period was a "golden era" for their architectural work.
Blair Pavilion is an excellent example of the Federation Arts and Crafts style. It has typical features like dark brickwork and roughcast walls. The Administration Building was designed by A. S. Hook. It's a grand entrance to the site and a fine example of the Georgian style in Queensland.
A Landmark in Ipswich
The Challinor Centre is a landmark in Ipswich. It sits on one of the highest ridges in the city. Even though it's partly hidden by trees, you can easily see it from a distance. Its buildings, especially the chimney, stand out against the skyline. The open grounds and golf course add to its landmark quality.
Creative and Technical Achievements
The "moral treatment" ideas also influenced other hospitals like Wolston Park and Toowoomba. However, at Challinor, these ideas were applied more completely. The site was chosen for its views, unlike Wolston Park. And unlike Toowoomba, Challinor's wards faced outwards to allow for views. Blair Pavilion (1907) and the No. 1 female ward (1908) were very different. They were placed on a radial grid along the ridge, looking out at the countryside. This combination of planning and site allowed the "moral treatment" principles to be fully used in the buildings and grounds. This design guided all future development on the site until 1940.
 | Laphonza Butler |
 | Daisy Bates |
 | Elizabeth Piper Ensley |



