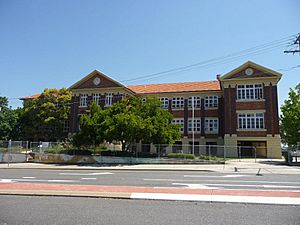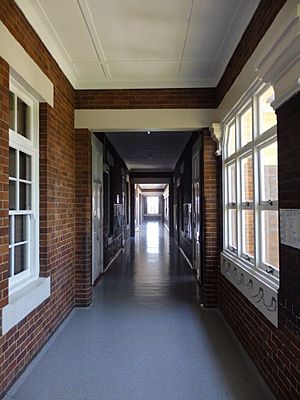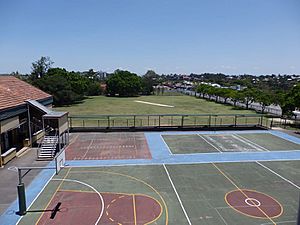Ipswich North State School facts for kids
Quick facts for kids Ipswich North State School |
|
|---|---|

Block A, looking SW from Fitzgibbon Street, 2015
|
|
| Location | 9 Fitzgibbon Street, North Ipswich, City of Ipswich, Queensland, Australia |
| Design period | 1919–1930s (Interwar period) |
| Built | 1934–1937, 1934–1937 |
| Architect | Frederick Thomas Jellet |
| Architectural style(s) | Classicism |
| Official name: Ipswich North State School | |
| Type | state heritage |
| Designated | 5 February 2016 |
| Reference no. | 650021 |
| Type | Education, Research, Scientific Facility: School – state (primary) |
| Theme | Educating Queenslanders: Providing primary schooling |
| Builders | Queensland Department of Public Works |
| Lua error in Module:Location_map at line 420: attempt to index field 'wikibase' (a nil value). | |
Ipswich North State School is a special school in North Ipswich, Australia. It's listed as a heritage site because of its history and unique design. The school was designed by Frederick Thomas Jellet and built between 1934 and 1937. It was originally known as North Ipswich National School.
Contents
A Look Back: The School's History
Ipswich North State School first opened its doors in 1867. Back then, it was called North Ipswich National School. It was built to serve the growing number of families in North Ipswich.
Early Days and Growth
In the mid-1870s, the school became two separate schools: one for boys and one for girls and infants. These later became "state schools" around 1876.
North Ipswich itself grew quickly in the 1860s. Many new people arrived to work on Queensland's first railway line. The railway workshops became a major employer in the area.
Having a school was very important for new communities. Schools became a central part of town life. They were a sign of progress and a source of pride for everyone.
In 1865, local residents decided they needed a proper school. They chose a site of over 2 acres for the new National School. The school officially opened on July 1, 1867. It started with 26 students, but soon had 90!
The school buildings were made of timber at first. The area around the school was mostly thick bush. Students who rode horses to school kept them in a nearby paddock.
Expanding and Combining Schools
The Boys School and Girls and Infants School kept growing. More buildings were added over the years. By 1933, there were 231 boys and 293 girls and infants attending.
Because of the large number of students, a decision was made to combine the schools into one new, bigger building.
Building During the Great Depression
The new school building was part of a big government plan. The Great Depression started in 1929. It caused many people to lose their jobs, especially in construction.
To help people find work, the Queensland Government started a huge building program. They built new schools, offices, and hospitals. This helped create jobs and boost the economy.
Many of these new schools were made of brick. They were designed to look strong and hopeful, showing that the government was working to improve things. These "Depression-era brick school buildings" often had two floors, a large open space underneath, and a classic design.
Construction of the New School
In 1934, the new brick school building was constructed. It was built on the site of the old Girls and Infants school. The government also built strong concrete retaining walls around the school grounds.
The new building was designed to be one of the most modern schools in Queensland. It cost about £12,900 and could hold 432 students. It had 11 classrooms, with space to expand for more students later.
The building had two main floors and an open area underneath called an "undercroft." This undercroft was used as a play area. The classrooms on the first and second floors could be opened up to create large assembly rooms.
The new Ipswich North State School officially opened on May 4, 1935.
Changes Over the Years
Even after the new building, more space was needed. In 1937, an extra section was added to the west end of the building. More retaining walls were also built around the lower playground and tennis courts.
During World War II in 1942, air raid trenches were dug in the lower playground for safety. In the 1950s, the school continued to grow. The open verandahs on the brick building were enclosed with windows. A new two-storey brick wing (Block B) was added in 1957.
The school grounds also expanded over time, reaching about 2.9 hectares by 1977. However, as the railway workshops in North Ipswich closed down, the school's student numbers decreased.
Despite this, the school continued to change and adapt. A memorial archway was built in 1967 for the school's 100th birthday. Classrooms were rearranged, and new facilities like a tuckshop and special education buildings were added.
Today, Ipswich North State School still operates from its original site. It keeps its historic brick building and the retaining walls from the 1930s. The school remains an important part of the North Ipswich community.
What the School Looks Like
Ipswich North State School is located in a residential area of North Ipswich. The school has two main flat areas, or "platforms," surrounded by concrete walls.
The Main Brick Building (Block A)
Block A is a large, two-storey brick building with an open space underneath (the undercroft). It's shaped like an "L" and has a classic design. The roof is made of terracotta tiles.
The building has red bricks with darker brown bricks used for decorative columns called "pilasters." The main entrance has a special gabled roof section above it.
Inside, the building is set up symmetrically. There are stairwells at each end. The classrooms are accessed from enclosed verandahs on the northern side. There are three classrooms on each floor now, but there used to be five. The original layout can still be seen from the ceiling vents.
The undercroft level is mostly an open play area. It has painted brick columns and bathrooms at each end. The floor is concrete, and you can still see hopscotch outlines there!
The building still has many of its original timber windows and doors. The windows are tall and narrow, with smaller windows above them. The verandahs have been enclosed with awning windows.
Outdoor Areas and Features
The school grounds are well-established and have two main levels. The upper level has the school buildings and a parade ground. The lower level has a large playing field. Both levels are surrounded by concrete retaining walls from the 1930s.
On the upper level, there's a special centenary memorial gate at the corner of Downs and Fitzgibbon Streets. There are also concrete stairs leading up from the streets. The main building (Block A) sits proudly on this level.
The lower playing field has a cricket pitch in the middle. There are many mature fig trees around the edges, providing shade. Concrete stairs lead down to where the tennis courts used to be.
Because the school is on a hill, you can see great views from it. The large brick building is a well-known landmark in the area.
Why It's a Heritage Site
Ipswich North State School was added to the Queensland Heritage Register on February 5, 2016. This means it's an important historical place.
Showing Queensland's History
The school shows how education in Queensland has changed over time. The brick building, built during the Great Depression, is a great example of how schools were designed back then. The retaining walls and trees also show how school grounds were improved during that period.
The school's construction also highlights how the government created jobs during the Depression. It's a reminder of the importance of the railway workshops in North Ipswich, which led to the area's growth and the need for a large school.
A Great Example of Its Kind
Ipswich North State School is a perfect example of a Queensland state school built during the Depression era. It has a brick building designed by the government, terraced grounds, play areas, a playing field, and old trees.
The main brick building is very well-preserved. It shows all the key features of this type of school: two storeys, an undercroft, brick walls, a classic design, and a terracotta-tiled roof.
Beautiful and Important
The school's large size, high-quality materials, and elegant design make it very beautiful. It shows the sense of progress and strength that the Queensland Government wanted to create with its public buildings.
The building stands out in the street and is a landmark for the area. Its elevated position and terraced grounds add to its impressive look.
Strong Community Connection
Schools are always important to their communities. They connect past students, parents, and teachers, and are a place for social events.
Ipswich North State School has a strong and lasting connection with the North Ipswich community. It was started in 1867 with help from local residents. Generations of children have learned there. It's a key meeting place for the community.
See also
- History of state education in Queensland
- List of schools in Greater Brisbane
 | Audre Lorde |
 | John Berry Meachum |
 | Ferdinand Lee Barnett |



