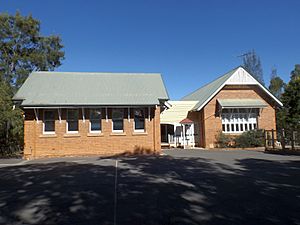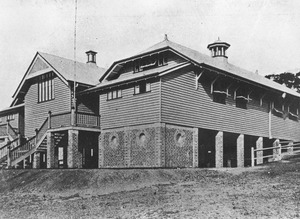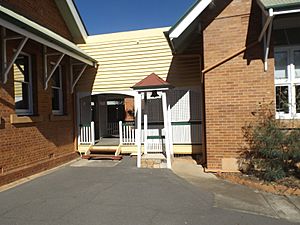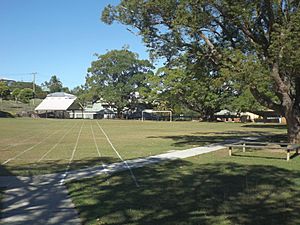Ipswich West State School facts for kids
Quick facts for kids Ipswich West State School |
|
|---|---|

Buildings, 2016
|
|
| Location | 12 Omar Street, West Ipswich, City of Ipswich, Queensland, Australia |
| Design period | 1840s–1860s (mid-19th century) |
| Built | 1861–1919 |
| Official name: Little Ipswich State School, Ipswich West Special School, Ipswich West State School | |
| Type | state heritage (built) |
| Designated | 21 October 1992 |
| Reference no. | 600606 |
| Significant period | 1860s (historical) 1860s ongoing (social) 1860s–1920s (fabric) |
| Significant components | tower – bell / belfry, classroom/classroom block/teaching area, school/school room, play shed |
| Lua error in Module:Location_map at line 420: attempt to index field 'wikibase' (a nil value). | |
Ipswich West State School, once known as Little Ipswich State School, is a special heritage-listed school located in West Ipswich, Queensland, Australia. It's a very old school, with parts built between 1861 and 1919. It's also known as Ipswich West Special School. This important site was added to the Queensland Heritage Register on October 21, 1992, recognizing its historical value.
Contents
A Look Back at the School's History
The land where Ipswich West State School and Ipswich West Special School stand has been used for a primary school since 1861. This was soon after Queensland started its government-run education system with the first Education Act in 1860. On August 5, 1861, one of the first seven "National Schools" opened in Little Ipswich. This school taught both boys and girls. Little Ipswich, now called West Ipswich, was an early town area in Ipswich. By 1862, 52 students were attending the school.
Separate Schools for Boys and Girls
Later, the local school committee pushed for separate schools for boys and girls. A new building for the Boys' School was built in 1882. This building is now part of the Special School. Builders Reuben Worley and James Whitehead constructed it for £621. The local community helped pay £200 of this cost. This was common at the time, as the government required communities to contribute.
The Education Act of 1875 made education free and required for children aged 6 to 12. This led to many more students needing schools. Communities had to pay one-fifth of the building cost. The Department of Public Instruction then provided teachers and learning materials.
School Design and Architecture
The Boys' School building was designed by Robert Ferguson. He was the Superintendent of School Buildings for the Department of Public Instruction from 1875 to 1893. His standard design was called "Carpenter Gothic." This style was used in bigger cities and towns between 1880 and 1893.
These designs were better than older school buildings. They had wider verandahs, more classroom space, and special play sheds. They also included well-protected hat rooms, easy-to-reach bathrooms, and proper offices. The new designs showed a changing view on how children should be educated. They focused on better light and fresh air for students.
The old Boys' School building still shows many of its original design features. These include steep roofs, fancy decorations, and diagonal wooden boards on the verandah ceilings. A play shed, also common in Ferguson's time, is still on the school grounds today.
New Buildings for the Girls' School
After the Boys' School was built, the girls continued to use the original 1861 school building. During the big floods of 1893, the Girls' School was used to shelter people who had lost their homes.
Work on a new Girls' School started in 1907. This included a brick section built by Harry Woodford for £613. In 1911, another brick section was added by Wilson and Pickels for £894 and 10 shillings. The final part of the building began in 1919 and cost £3,123. It officially opened on June 19, 1920.
The building of these three brick school sections from 1907 to 1919 showed a change in how state schools were designed. Queensland was becoming more prosperous in the early 1900s. Brick schools were custom-designed and built in areas with many people. They were not as common as timber schools. This makes the Ipswich West State School buildings a great example of schools built in busy city areas during that time.
Becoming Coeducational Again
In 1934, the Boys' and Girls' Schools became coeducational again, meaning boys and girls learned together. They used only the brick buildings. C.W. Munro became the Headmaster. At this time, there were 232 students. The school was updated for £682.
The old Boys' School building was empty for 20 years and started to fall apart. However, the School Committee stopped it from being torn down. They did some repairs and used it for fundraising events. In 1957, the old school became a training center for primary students in the Ipswich area. Today, this building is home to the Ipswich West Special School.
More recently, in 1991, new buildings were added to both school areas. A new classroom block was built for Ipswich West State School. A new block was also designed for the Special School in the same year.
What the School Looks Like Today
The heritage listing covers two separate schools on one site: Ipswich West State School and Ipswich West Special School. Both have very old school buildings.
Ipswich West Special School Buildings
The Ipswich West Special School, at the northern end of the site, has two old timber school buildings from 1882. These buildings are typical of schools built during the "Ferguson Era" (1875–1893). They were designed for medium to larger schools.
The two parts of the building are set at right angles to each other. They are low timber buildings with wooden boards on the outside. They stand on brick supports. They have steep, pointed roofs with decorative wooden boards on the verandahs. Fancy wooden brackets are in front of wooden vents at each end of the roof. Each part of the building originally had two classrooms with verandahs at the front and back. Large windows at each end are protected by wooden hoods. The classrooms in the eastern part have tall, narrow wooden windows that pivot open. The original verandah ceilings have diagonal wooden boards. Inside, the classroom walls and ceilings are lined with horizontal wooden boards. The northern part has a separate teachers' room, which is accessed from the front verandah.
The northern part still has one classroom with its original wooden interior. The other classroom has been divided into office spaces. The eastern part has two classrooms connected by a folding door. The back walls of the verandahs have been removed, making the verandah space part of the classrooms. A new classroom block and covered walkway have been added next to the eastern part.
An old timber play shed is also in the Ipswich West Special School grounds. It's an open structure with a pointed roof. It still has large timber posts with curved wooden brackets. The posts have been cut and now sit on steel supports. The play shed has a new roof, and one end wall is now enclosed with metal sheeting and weatherboards.
Ipswich West State School Buildings
Ipswich West State School has three brick school buildings built between 1907 and 1919. Brick schools were less common than timber ones. These buildings were custom-designed for areas with many people.
The buildings are shaped like a "U" and are made of face brick with steep, pointed roofs. Decorative wooden patterns are a feature at each end of the roof. The south and west parts have vented openings behind these patterns. The 1907 part is separate from the western part. The western part joins the south part at one corner. All buildings are connected by a timber verandah. A separate room for the principal's office was built at a right angle to the west part, accessed from the verandah. The verandah has simple wooden railings, lattice panels, and curved wooden decorations.
The 1907 north part is a low building with evenly spaced double-hung windows on three sides. Separate window hoods protect the end windows. The roof extends down and is supported by wooden brackets to protect the windows on the northern side. The eastern end of the verandah has been enclosed with weatherboards to create a storeroom. The interior ceilings have tongue and groove boarding and a central lattice vent. The original single room has been divided into two offices with a new glass partition. Next to the verandah is an old school bell. The bell hangs under a small pyramid roof supported by four timber posts on a stone base.
The south part seems to be the older 1911 building. The west part has been joined to it at the corner, and one end window of the south part has been bricked up. The south part is high at the eastern end, with toilets underneath. The toilet area is divided by thin wooden partitions. The upper floor originally had three classrooms. These are now two classrooms with a multi-purpose space between them. The south wall has evenly spaced double-hung windows protected by a roof overhang supported by timber brackets. A timber-framed addition with a hip roof is at the eastern end, used for offices.
The west part, likely built in 1919, is high, with play space and a tuckshop underneath. The upper floor originally had three classrooms. It has been changed to hold the staff room in one classroom space. The library now takes up two classrooms, with the dividing wall removed. Large sections of casement windows remain at each end wall. Window hoods with timber brackets and lattice panels protect these windows. Double timber doors with fanlights above provide access to the classrooms. A separate brick office, originally for the principal, is accessed from this wing's verandah. It's a pointed-roof extension set at a right angle to the building with a single double-hung window.
A brick toilet block stands to the east of the buildings. It is made of face brick with a hip roof and high-level louvred windows. Newer school buildings are set far back from the old ones, so they don't spoil the view.
Why This School is Special
The school was listed on the Queensland Heritage Register on October 21, 1992, because it meets several important criteria.
Showing Queensland's History
The school is important because it shows how Queensland's history and education system have grown. The different school buildings built since 1861 reflect this development.
Unique School Building Styles
The buildings are great examples of two different types of Queensland State School architecture. These designs changed over time to meet practical needs, new ideas about education, and social trends. The 1882 buildings (in the Special School Complex) followed the standard "Carpenter Gothic" design by Ferguson. This design improved school building standards. The brick buildings (in the Ipswich West State School Complex, 1907–1919) were built during a time when designs varied based on the size and wealth of the local community.
Beautiful Design
The two school complexes are also beautiful. The brick buildings create a consistent and pleasing look. They are not blocked by newer buildings and are framed by old trees. Both the brick and the older timber buildings are important for their architectural design and details. This includes their steep roofs, timber brackets, and different window types.
Strong Community Connection
The schools have a strong connection with past, present, and future generations of the school communities. They have been a place of continuous education and fun. They have also been a central point for the local community since 1861.
 | Charles R. Drew |
 | Benjamin Banneker |
 | Jane C. Wright |
 | Roger Arliner Young |




