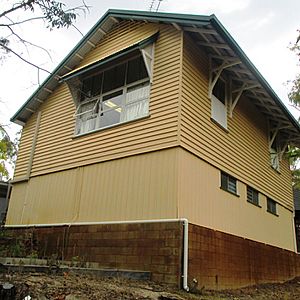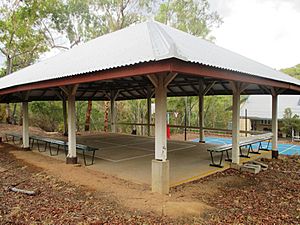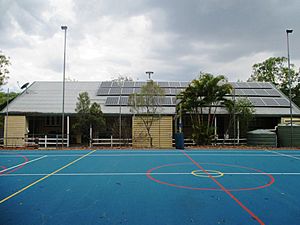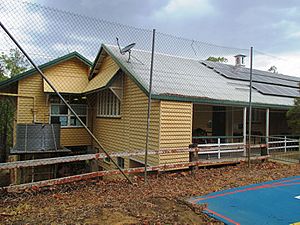Irvinebank State School facts for kids
Quick facts for kids Irvinebank State School |
|
|---|---|

Irvinebank State School, from the east, 2014
|
|
| Location | High Street, Irvinebank, Shire of Mareeba, Queensland, Australia |
| Design period | 1870s–1890s (Late 19th century) |
| Built | 1889–1906, 1891 |
| Architect | Robert and John Ferguson; Queensland Department of Public Works |
| Official name: Irvinebank State School | |
| Type | state heritage |
| Designated | 1 May 2015 |
| Reference no. | 602850 |
| Type | Education, research, scientific facility: School-state |
| Theme | Educating Queenslanders: Providing primary schooling |
| Builders | Thomas Gordon, August Conrad Ferdinand Ohnesorgen |
| Lua error in Module:Location_map at line 420: attempt to index field 'wikibase' (a nil value). | |
Irvinebank State School is a special old school located on High Street in Irvinebank, Australia. It was designed by architects Robert and John Ferguson, along with the Queensland Department of Public Works. The school was built between 1889 and 1906 by Thomas Gordon and August Conrad Ferdinand Ohnesorgen. This historic school was added to the Queensland Heritage Register on May 1, 2015, because of its importance.
Contents
History of Irvinebank State School
Irvinebank State School first opened its doors in 1889. It was in a small mining town called Irvinebank. As the town grew, the school building was made bigger in 1899 and again in 1906. Other parts were added too, like a playshed in 1891. Even though the town became smaller after 1907, the school buildings are still in great shape. Irvinebank State School has been open continuously since it started. It has always been a central place for the local community.
How Irvinebank Town Began
The land where Irvinebank is located traditionally belonged to the Bar Barrum people. European settlers arrived in the 1880s. The town of Irvinebank exists because of John Moffat. He was a mining pioneer whose businesses were very important in North Queensland from 1884 to 1914.
In 1883, Moffat's business partner bought land with tin deposits at Gibbs Creek. In 1884, Moffat built a dam and his home, Loudoun House, there. The area was then named Irvinebank. The Loudoun Mill, which processed tin, started working in December 1884. Irvinebank became the main hub for Moffat's businesses.
Starting the School
In June 1886, people in Irvinebank met to start a school. The Irvinebank Provisional School opened on October 18, 1886. It was in a building south of Jessie Street. By the end of 1886, 16 students were enrolled.
Providing state-run education was very important to the government in Australia. The number of public schools in Queensland grew a lot between 1860 and 1875. The State Education Act of 1875 made primary education free, required, and non-religious. Local communities often helped build schools by donating land and their time. Schools became a symbol of progress and a source of pride for towns.
Growing into a State School
Irvinebank soon had enough people to become a state school. This was thanks to more tin being produced. The town was very successful between 1888-90 and 1899-1904. This was helped by the opening of the Vulcan tin mine in 1889. The Loudoun Mill became the largest tin processing plant in Australia in the early 1900s.
In 1888, the school committee wanted to upgrade the provisional school to a state school. They raised money for a new building. A new site for the school was chosen in May 1889. The new school buildings, including a teaching building and a teacher's house, were finished soon after. The school officially became a state school on July 25, 1889.
School Building Design
The first teaching building at Irvinebank was built using a standard design by architect John Ferguson. The government used standard plans for schools to make sure they were consistent and affordable. From the 1860s to the 1960s, Queensland school buildings were mostly made of timber. This was easy and cheap, especially for remote areas.
Architects like Robert Ferguson, who started in 1879, made school designs better. He improved how air flowed through the buildings and how much light got in. He added tall, fancy vents on the roofs and special panels to let air out. He also made windows bigger and higher up to stop drafts and too much sunlight. These buildings were also decorated with nice timber work. Robert's brother, John Ferguson, continued these designs until 1893.
The original teaching building at Irvinebank was a low timber building. It had wide verandahs (covered porches) at the front and back. It had a sloped roof and was covered with timber boards on the outside. Inside, it had one large classroom. The back verandah had spaces for hats and toilets.
The Playshed
In 1891, a playshed was built at Irvinebank State School. Playsheds were important because schools often cleared all trees from their sites. These shelters gave students a place to play outdoors in any weather. They also served as extra teaching spaces. Playsheds were usually open-sided, timber-framed structures with seats around the edges. The playshed at Irvinebank was a typical one. It was a 10-post shelter with an open design and a hipped roof.
School Expansions
Irvinebank continued to do well in the 1890s. By 1898, 107 children were attending Irvinebank State School. As the town grew, the school needed more space. In July 1895, more land was added to the school property.
In September 1899, the teaching building was extended. This new section doubled the size of the building. It was designed to improve lighting and ventilation, which were new ideas in school design. The extension added another classroom. It had unlined walls, a curved ceiling, and tall windows. A metal vent was added to the roof where the old and new parts joined.
The school continued to reflect the town's success into the 1900s. By March 1905, 221 students were enrolled. The town's population also grew a lot.
Because even more space was needed, another extension was added to the teaching building in 1906. This new part was attached to the end of the 1899 classroom. It was similar to the earlier buildings but was turned at a right angle. It also had new ways to improve light and air flow.
Later Years
Irvinebank's good times started to slow down after 1907. This was due to things like high costs and falling tin prices. John Moffat had to retire from his company in 1912. In 1919, the Queensland Government bought the Loudoun Mill. The population of Irvinebank dropped sharply.
After 1906, the Irvinebank State School teaching building stayed mostly the same. Some changes were made over time. In 1961, the inside of the 1906 classroom was covered with new material, and the windows were changed. A new school residence was built in 1979, and the old one was removed.
In 2015, the school was still operating from its original site. The main teaching building, with its 1899 and 1906 additions, and the 1891 playshed, are still there. The school is very important to the town. Many generations of Irvinebank students have learned there.
School Buildings Today
Irvinebank State School is on a large site in the middle of Irvinebank. The school is reached by a dirt road. The main teaching building sits in the center of the site. It faces southeast down a slope. There are rock walls behind it that create flat areas for the tennis court and playshed.
The Main Teaching Building
The teaching building has three classrooms and is shaped like an "L". It is made of timber and has a roof covered with corrugated metal. Because of the natural slope, the building is low at the back and higher at the front. The outside is covered with timber boards. The 1889 and 1899 classrooms form the long part, and the 1906 section branches off at a right angle.
The 1889 part is still in its original condition. It has verandahs at the front and back with timber posts and railings. Original hat rooms are still there. The building has tall, narrow windows with high sills. These windows are protected by hoods with lattice (criss-cross) patterns. Vents in the roof peaks help air flow. A metal spire (called a fleche) on the roof helps ventilate both classrooms.
The 1906 part has a verandah on one side with square timber posts. It also has an original hat room. Vents in the roof peaks help air flow. Original window hoods are still there. Some windows have been changed, but the original timber French doors remain. The verandah on the southwest side has been enclosed.
Some old school benches and a school bell are still kept in the building. The supports under the building are newer, made of steel and concrete. Some areas under the building have been enclosed. Solar panels on the roof and metal covers are modern additions.
Tennis Court and Playshed
A tennis court is located right behind the teaching building, held up by rock walls.
The playshed, with ten timber posts, is on higher ground behind the tennis court. It has open sides and a hipped roof covered with corrugated metal. The timber roof structure is visible, and the floor is concrete.
Why Irvinebank State School is Special
Irvinebank State School was added to the Queensland Heritage Register on May 1, 2015, because it meets several important criteria.
Showing Queensland's History
Irvinebank State School shows how state education and school buildings developed in Queensland. The school has great examples of standard government school designs. These designs were created based on the government's ideas about education at the time.
The building and expansion of the school's teaching building and playshed between 1889 and 1906 show how Irvinebank grew and became successful. During this time, the mining town was very important to North Queensland's economy.
Key Features of Old Schools
Irvinebank State School shows the main features of early Queensland state schools. These include:
- Large, well-kept sites with old shade trees.
- A playshed and areas for assembly and play.
- Timber teaching buildings with standard designs. These designs included verandahs and classrooms with lots of natural light and good air flow.
The three classrooms of the teaching building (from 1889, 1899, and 1906) show how school designs changed between about 1879 and 1914. They show how simple timber school buildings for small towns evolved.
The original Ferguson building (1889) and the 1899 extension are very well preserved. This is rare. They show the main features of these types of buildings. These include:
- A low design with a sloped roof.
- Timber frames and outer coverings.
- Wide verandahs at the front and back of large, airy classrooms.
- Nice, simple timber decorations.
- Good natural lighting and ventilation.
The 1906 extension is also well preserved. It shows the features of its design type. These include:
- A higher design with a sloped roof.
- A verandah on only one side of a large, airy classroom.
- Good natural lighting and ventilation.
The playshed from 1891 is also a good example of its type. It still has its open-sided, timber-framed shape with a hipped roof.
Connection to the Community
Schools have always been a big part of communities in Queensland. They often have strong connections with former students, parents, and teachers. They are places for social events and volunteer work. Schools are a source of pride and show a town's progress.
Irvinebank State School has a strong and continuing connection with the Irvinebank community. It was started in 1886 with money raised by local people. Generations of children from Irvinebank have gone to school there. The school is important for helping to educate the community of Irvinebank.
See also
 | Jackie Robinson |
 | Jack Johnson |
 | Althea Gibson |
 | Arthur Ashe |
 | Muhammad Ali |




