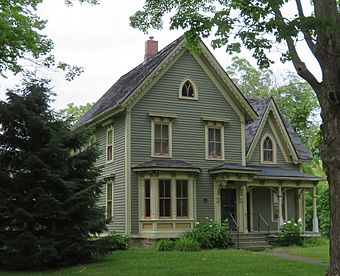Isaac Leuty House facts for kids
Quick facts for kids |
|
|
Isaac Leuty House
|
|
 |
|
| Location | 7955 School St., Port Hope, Michigan |
|---|---|
| Area | less than one acre |
| Built | 1874 |
| Architectural style | Gothic Revival |
| MPS | Port Hope MPS |
| NRHP reference No. | 87001975 |
| Added to NRHP | November 20, 1987 |
The Isaac Leuty House is a special old home found at 7955 School Street in Port Hope, Michigan. It's so important that it was added to the National Register of Historic Places in 1987. This means it's a building worth protecting because of its history and unique style.
Contents
The Story of the Leuty House
Who Was Isaac Leuty?
Isaac Leuty was born in 1812 in Whitley Bay, England. He moved to America in 1832, looking for new opportunities. In the 1840s, he settled in Lexington, Michigan.
Building a Life in Michigan
Isaac Leuty became a partner in a general store. In 1845, he teamed up with Darius Cole to start a sawmill nearby. They sold the mill in 1852, and Isaac moved back to Lexington. Later, between the late 1850s and early 1870s, he moved to Port Hope.
The House's Beginnings
Isaac's daughter married W.R. Stafford, a very important and wealthy businessman in the Port Hope area. Isaac worked as a bookkeeper in Stafford's general store. In 1874, Stafford gave Isaac the land where the house now stands. It's believed that the house was built around that same time.
What Does the House Look Like?
Gothic Revival Style Explained
The Leuty House is a two-story home shaped like an "L." It's built in a style called Gothic Revival. This style was popular because it brought back ideas from old European castles and cathedrals.
Special Details of the House
You can see Gothic Revival details in the house's design. For example, there's a wavy, decorative wood trim called "bargeboard" under the roof edges. The windows in the front gables have cool, pointed-arch tops. Other windows have square tops with strong, molded caps. These caps are held up by pairs of decorative brackets. You can also see similar paired brackets over the front door, the small front porch, and the slanted bay windows.



