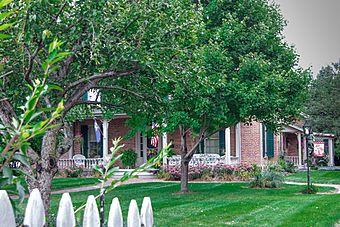Isaac Lockwood House facts for kids
Quick facts for kids |
|
|
Isaac Lockwood House
|
|
 |
|
| Location | 14011 Verona Rd., Marshall Township, Marshall, Michigan |
|---|---|
| Area | 4 acres (1.6 ha) |
| Built | 1853 |
| Built by | William L. Buck |
| Architectural style | Italian Villa, gambrel-roof barn |
| NRHP reference No. | 94000748 |
| Added to NRHP | July 22, 1994 |
The Isaac Lockwood House is an old family home found near Marshall, Michigan. It's located at 14011 Verona Road. This special house was added to the National Register of Historic Places in 1994. This means it's an important historical building that should be protected.
Contents
The Story of the Lockwood House
Who Was Isaac Lockwood?
Isaac Lockwood was born in 1800 in Delaware County, New York. In 1831, he moved to Marshall, Michigan. He bought 40 acres of land and started farming. His farm became very successful. By 1858, it had grown to 480 acres.
Building the Family Home
The exact year the house was built isn't known for sure. However, people believe it was constructed between 1853 and 1855. A builder from Marshall named William Buck likely built it. Isaac Lockwood also built a unique granary (a building for storing grain) near the house. This granary was later moved across the road to his son's farm.
Passing Through the Family
Isaac Lockwood passed away in 1873. His large farm was then divided among his three sons: Peter, Henry, and Augustus. Peter Lockwood received the house. He lived there with his wife, Amelia. The house stayed in the Lockwood family until Amelia sold it in 1912.
A House's Journey Through Time
After the Lockwood family sold the house, it was left empty for a while. In the 1930s, it was used as a granary and even a chicken coop! A tornado tore off its roof in the 1960s. Luckily, the house was carefully fixed up and restored in the early 1990s.
What Does the House Look Like?
Outside the Lockwood House
The Isaac Lockwood House is a two-story building made of brick. It's designed in the Italian Villa style. This style often includes a low-pitched hip roof. A smaller, single-story section with a gable roof is attached to the back. The main part of the house is about forty feet by forty feet. The back section is about eighteen feet by twenty-four feet.
Foundation and Front Features
The house sits on a strong cobblestone foundation. It also has a special stone base called a Marshall sandstone water table. The front of the house looks balanced and has three main sections. In the middle, you'll find the front door. It has narrow windows on the sides, called sidelights. Above the door is a window made of three parts.
Windows and Porches
On each side of the front door, there are double-hung windows. These windows have six small panes of glass on the top and six on the bottom. They also have stone tops and bottoms called lintels and caps. The lower windows reach all the way to the floor. A wide porch stretches across the entire front of the house. There are also three other porches: two on one side and one on the other.

