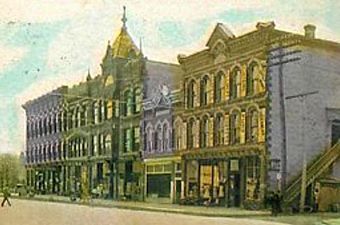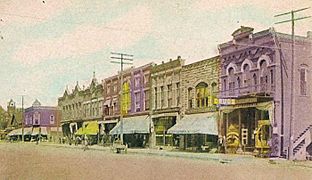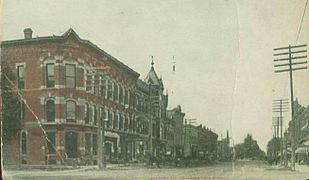Ithaca Downtown Historic District (Ithaca, Michigan) facts for kids
Quick facts for kids |
|
|
Ithaca Downtown Historic District
|
|

South side of Center Street
|
|
| Location | 100-168 and 101-161 E. Center St., Ithaca, Michigan |
|---|---|
| Area | 4 acres (1.6 ha) |
| Built | 1875 |
| Architect | Oliver M. Hidden |
| Architectural style | Late Victorian |
| NRHP reference No. | 05001510 |
| Added to NRHP | December 21, 2005 |
The Ithaca Downtown Historic District is a special area in Ithaca, Michigan, full of old and interesting buildings. It's located on East Center Street, between Main and Pine River. This district covers addresses from 100-168 and 101-161 East Center Street. It was added to the National Register of Historic Places in 2005, which means it's recognized as an important historical site.
Contents
Discovering Downtown Ithaca's Past
Ithaca was first started in 1855. The town began to grow quickly the next year when it was chosen to be the main city, or "county seat," for the new Gratiot County. The very first business, a store owned by John Jeffery, opened in 1856 just west of where the historic district is now.
How Ithaca Grew Over Time
By 1860, a hotel was built right in the middle of this district, at the corner of Main and Center. In just nine years, by 1869, the whole block was filled with wooden buildings, some as tall as three stories! Ithaca officially became a village in 1869. In the 1870s, people started building with bricks instead of wood. The first brick building was a grocery store built in 1875 by Richardson & Weatherwax.
Fires and New Buildings
In 1882, a railroad line was built into Ithaca. This helped the area grow even more, bringing in new farms and industries. Sadly, some big fires happened in 1888 and 1890. These fires destroyed some of the older wooden buildings. But don't worry, new brick buildings quickly took their place! Another fire in 1905 burned down the last of the old wooden structures. A brand new building was put up the very next year.
Today, the Ithaca Downtown Historic District looks much like it did in 1906. There are only two newer buildings: a gas station from the 1920s and a building from 1988. The 1988 building replaced one that was lost in a fire in 1987.
What Makes the District Special?
The district has 20 buildings in total. Most of them, 18 to be exact, were built between 1875 and 1906. These buildings are mostly made of red brick and show off the "Late Victorian" style of architecture. They stand close together in a single block along Center Street. A narrow alley cuts through the block, dividing each side of the street into two parts.
Unique Buildings to See
The biggest business building in the district is the J. Jeffery & Sons Block. It's three stories tall and has three different storefronts. You can find it at the southwest corner of Center and Main Streets. Next to it are three more commercial buildings, each with its own cool design.
- One building has huge, rough stone walls.
- Another has pointy stone decorations above its windows and a fancy metal roof edge.
- The third uses a mix of red and yellow-brown bricks.
On the north side of the street, there's a former gas station at the corner. After that, you'll see a row of two-story buildings. These buildings show many different styles from the 1890s. They use different types and shapes of bricks, brick columns, and brick panels. Many also use terra cotta, which is a type of baked clay, and have windows of all shapes and sizes.
Buildings West of the Alley
If you go west of the alley on the south side, you'll see a building from 1988. It was built to match the older buildings around it. Nearby is another block of three storefronts from the Late Victorian era, with a fancy iron decoration on its roof.
On the north side of the street, four buildings west of the alley are still in great shape. The very first building here is the oldest in the whole district, built in 1875. It has cool arched windows on the second floor with decorated brickwork. It even still has its original iron columns at the storefront! Right next door is a building with a stone front and narrow windows.
Gallery
 | Kyle Baker |
 | Joseph Yoakum |
 | Laura Wheeler Waring |
 | Henry Ossawa Tanner |





