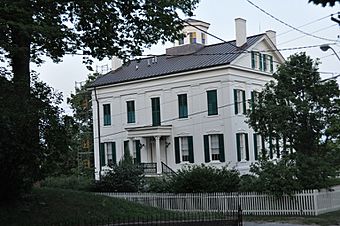J. C. B. Warde House facts for kids
Quick facts for kids |
|
|
J. C. B. Warde House
|
|
|
U.S. Historic district
Contributing property |
|

The rear elevation of the house in 2012
|
|
| Location | 205 Cherry St. Muscatine, Iowa |
|---|---|
| Area | less than one acre |
| Built | 1852-1854 |
| Architectural style | Greek Revival |
| Part of | West Hill Historic District (ID06000423) |
| NRHP reference No. | 79000920 |
| Added to NRHP | April 26, 1979 |
The J. C. B. Warde House is a very old and important house in Muscatine, Iowa, United States. It was added to a special list called the National Register of Historic Places in 1979. This list helps protect important historical buildings. The house is also part of the West Hill Historic District, which is a neighborhood with many historic homes.
History of the Warde House
This house started being built in the spring of 1852. A local lawyer named J.C.B. Warde began the project. However, he left town suddenly later that same year.
In 1853, General John G. Gordon bought the house. He finished building it the next year, in 1854. After General Gordon passed away in 1877, a well-known person in Muscatine, Cora Chaplin Weed, bought the house. She was famous for hosting many fun parties there.
Later, in the 1970s, two doctors, J.L. Klein and A.J. Weaver, bought the house. They changed it into a private hospital. The house served as a hospital for many years.
What Does the Warde House Look Like?
The Warde House is a great example of Greek Revival style for homes in Iowa. This style was popular a long time ago. The house is mostly made of brick. It also has fancy decorations made from limestone, wood, and metal.
The house is about 40 feet wide and 59 feet long. It has five sections on the front and four sections on each side. These sections are separated by flat columns called pilasters. These pilasters hold up a decorative band called an entablature that goes all around the house.
The main front of the house faces the Mississippi River. It has a large porch with columns called a portico. This porch has four wooden columns that are in the Corinthian order style. These columns support a triangular shape above them, which is called a pediment. A small dome-like structure, called a cupola, sits in the middle of the roof.
 | Delilah Pierce |
 | Gordon Parks |
 | Augusta Savage |
 | Charles Ethan Porter |



