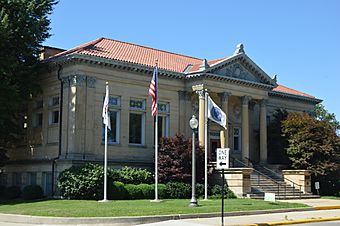Jacksonville Public Library (Illinois) facts for kids
Quick facts for kids |
|
|
Jacksonville Public Library
|
|
 |
|
| Location | 201 W. College Ave., Jacksonville, Illinois |
|---|---|
| Area | less than one acre |
| Built | 1902 |
| Architect | Patton & Miller |
| Architectural style | Classical Revival |
| MPS | Illinois Carnegie Libraries MPS |
| NRHP reference No. | 00000953 |
| Added to NRHP | August 24, 2000 |
The Jacksonville Public Library is a special building in Jacksonville, Illinois. It is a Carnegie library, which means it was built with money donated by a famous businessman named Andrew Carnegie. The library opened in 1902 and is still used today. It has a beautiful, classic design. This important building is also listed on the National Register of Historic Places.
The Library's Story
The idea for a library in Jacksonville started in 1870. For the first 30 years, the library did not have its own building. The first library program was only for members. It was located in the county courthouse.
In 1874, a free reading room opened for everyone. The City of Jacksonville took over the library in 1881. At that time, it moved to the city's YMCA building. The library moved again in 1897 to a larger space on South Main Street. But it was growing very fast and needed its own special building.
A lawyer named L. O. Vaught asked Andrew Carnegie for help in 1901. Andrew Carnegie was a very rich man who donated money to build many libraries. The Carnegie Foundation gave Jacksonville $40,000 for a new library building. The library was built in 1902. It opened its doors to the public in February of the next year.
The library was added to the National Register of Historic Places on August 24, 2000. This means it is recognized as an important historical site. The building was made bigger in the 1990s. It still serves as the city's public library today.
Building Design and Features
The Jacksonville Public Library was designed by architects Patton & Miller. They were from Chicago and designed more than 80 library buildings. The library has two floors. It is built in a Classical Revival style. This style uses ideas from ancient Greek and Roman buildings.
The library has a cross-shaped layout. This was a popular design for libraries built with Carnegie's money. It was suggested by James Bertram, who worked for Andrew Carnegie. The front entrance has a covered porch called a portico. Four tall Corinthian columns hold up this portico. The front door has glass panels on the sides, called sidelights. It also has a glass panel above the door, called a transom.
Above the entrance, there is a triangular part called a pediment. It has small block shapes, known as dentils, and decorative supports called brackets. A decorative trim, also with dentils, runs along the roof line. This is called a cornice. Each corner of the building has double pilasters. These are like flat columns built into the wall.
 | Delilah Pierce |
 | Gordon Parks |
 | Augusta Savage |
 | Charles Ethan Porter |



