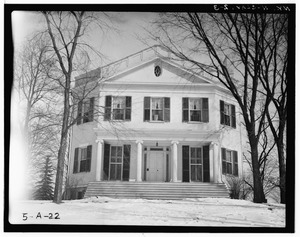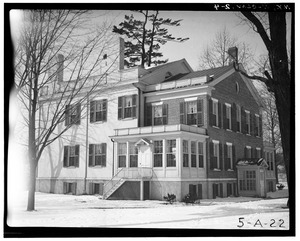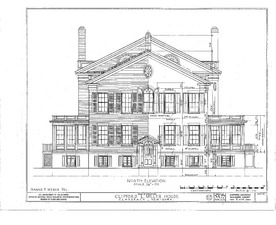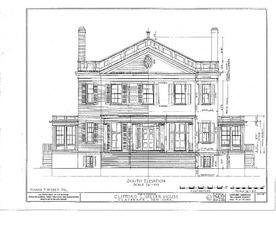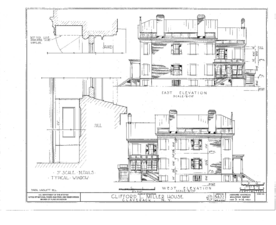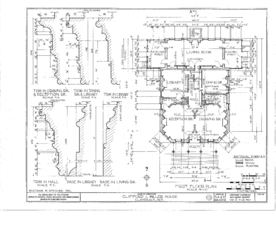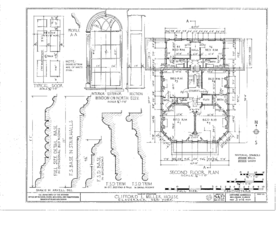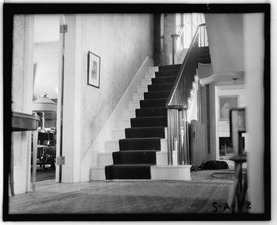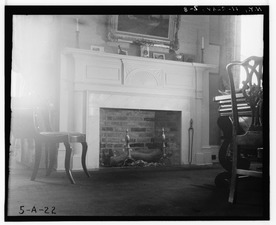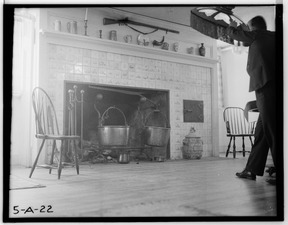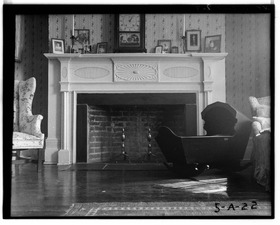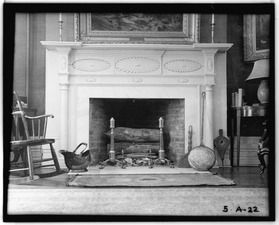Jacob Rutsen Van Rensselaer House and Mill Complex facts for kids
Quick facts for kids |
|
|
Jacob Rutsen Van Rensselaer House and Mill Complex
|
|
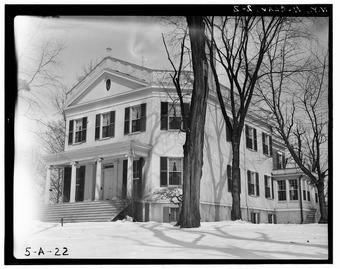
View from Southeast, 1934
|
|
| Location | NY 23, Claverack, New York |
|---|---|
| Area | 27.5 acres (11.1 ha) |
| Built | c. 1805 |
| Built by | Jacob R. Van Rensselaer |
| Architect | Pierre Pharoux |
| Architectural style | Colonial Revival, Greek Revival |
| Restored by | James Ivory |
| NRHP reference No. | 82003352 |
| Added to NRHP | September 9, 1982 |
The Jacob Rutsen Van Rensselaer House and Mill Complex is a very old group of 14 buildings in Claverack, New York. It includes a historic house and a mill. This special place shows us what life was like long ago in Columbia County, New York.
Contents
A Historic Home and Mill Complex
The main house was built around 1805 by Jacob R. Van Rensselaer. It was part of his family's huge land estate in New York. This new house replaced an older one where Jacob's father, General Robert Van Rensselaer, used to live.
The house is a two-story building made of brick. It has a special lower level called an English basement. A French architect named Pierre Pharoux designed the home in the Colonial Revival style. This style brings back popular designs from the American colonial period. Inside, the house has unique octagonal (eight-sided) rooms and very tall 12-foot ceilings.
Changes to the Main House Over Time
Later, during a time called the Gilded Age (late 1800s), the house was updated. It got a new look with a white railing and a big porch with tall pillars, which is part of the Greek Revival style. This style was inspired by ancient Greek buildings. In 1929, a two-story addition was built at the back. Today, the house is about 6,000 square feet and has nineteen rooms!
Other Buildings on the Property
Behind the main house, there's an old office building from around 1840. There are also two large barns from the same time. The mill building is even older, dating back to the 1700s, with parts added in the 1800s and early 1900s.
The property also has other interesting structures. You can find the remains of old water systems, a store building (which might have been a cooperage, where barrels were made), and several other old houses. One of these houses is in the Italianate style, built around 1884. It comes with four smaller buildings: a carriage house, an ice house, a shop, a tool shed, and a small animal barn.
Who Lived Here?
The Miller Family's Time
In the late 1800s, Clifford Miller and his family bought the home. They were responsible for the 1920s addition, where they hosted dances. They also created beautiful gardens, fish ponds, and planted many special trees around the property. In the late 1950s, the family divided the big house into seven apartments. This allowed their children to live there and raise their own families. In the 1960s, the property was sold to a real estate company. This company then sold off much of the surrounding land for new buildings.
James Ivory's Restoration
In 1975, a famous film director and Oscar-winning writer named James Ivory bought the house. He bought the house and 12 acres of land for about $105,000. James Ivory lived there with his partners, Ismail Merchant and Ruth Prawer Jhabvala. They were all key people in a film company called Merchant Ivory Productions. They wrote several movies in the house and even edited some films in the apple barn on the property!
Since buying the home, James Ivory has worked very hard to restore it to its original beauty. He was helped by Jeremiah Rusconi, an expert on the history of the Hudson Valley. Many famous actors from Ivory's films have visited the house. These include Christopher Reeve, Helena Bonham Carter, Gwyneth Paltrow, Vanessa Redgrave, and Eartha Kitt.
In 1982, the house and its surrounding land were added to the National Register of Historic Places. This means it's a very important historical site in the United States.
Architectural Drawings
These are drawings of the house from the Historic American Buildings Survey at the Library of Congress:
Inside the House
Take a look at these photos from inside the house:
 | Madam C. J. Walker |
 | Janet Emerson Bashen |
 | Annie Turnbo Malone |
 | Maggie L. Walker |




