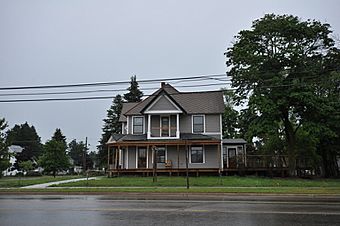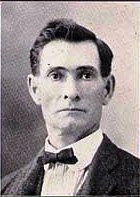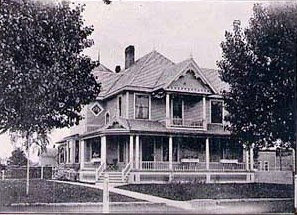James A. and Lottie J. (Congdon) Quick House facts for kids
Quick facts for kids |
|
|
James A. and Lottie J. (Congdon) Quick House
|
|

Quick House in 2017
|
|
| Location | 120 N. Center Ave., Gaylord, Michigan |
|---|---|
| Built | 1900 |
| Architectural style | Queen Anne |
| NRHP reference No. | 16000509 |
| Added to NRHP | August 4, 2016 |
The James A. and Lottie J. Quick House is a historic home located at 120 North Center Avenue in Gaylord, Michigan. This special house was added to the National Register of Historic Places in 2016. It's a great example of old architecture and tells a story about the people who lived there.
Contents
History of the Quick House
James A. Quick was an important person in Gaylord. He was born in Oakland County, Michigan, in 1857. He worked on his family's farm when he was young. In 1881, he moved to Gaylord, following his older brother Charles.
The Quick brothers started a business together. They first opened a livery barn, which was a place to keep and rent horses and carriages. This barn was right across the street from where the Quick House stands today. Later, they started a general store in Gould City, Michigan.
In 1895, James and Charles came back to Gaylord. They opened a new store called Quick Brothers. They also worked with another person, Almon Comstock. Together, they owned a hardware store, a bank, and bought and sold land.
Building the Quick House
James and Charles Quick bought the land for this house in 1890. James Quick built the house in 1900. He lived there until he passed away in 1909.
After James's death, his wife, Lottie J. Quick, took over his businesses. She also had her own hat store, which she opened in 1906. In 1912, Lottie sold her businesses in Gaylord and moved to Detroit. Even though she lived in Detroit, she still managed the Quick businesses in Gaylord.
Later Owners of the House
The Quick House was empty for about a year. In 1913, Dr. Harry Knapp bought the house. He planned to live there and use it as his medical office. Dr. Knapp even built a separate entrance for his patients.
In 1919, a dentist named Dr. William Housen moved into the house. Then, in 1921, another dentist, Dr. Charles Saunders, bought it. Dr. Saunders lived in the house and practiced dentistry there for some time. By 1936, he moved his dental office to downtown Gaylord. Around 1950, he added a new part to the house.
Dr. Saunders lived in the Quick House until he passed away in 1970. His wife, Helen, continued to live there until she died in 1999. The house has been empty since then. In 2013, a company called Applegate Building bought the house. As of 2016, they planned to fix it up and turn it into a restaurant.
Design and Look of the Quick House
The Quick House is a two-story home built in the Queen Anne style. It was built in 1900. The house is made of wood and has a special roof shape with different gables. It has flat wooden boards called clapboard siding and decorative wooden shingles.
The house sits on a foundation made of rough fieldstones. The roof has shingles that look like diamond-shaped slate tiles, placed over older cedar shingles.
Outside Features
The front of the house has a large, open porch that wraps around. It has a railing with decorative turned posts. The entrance to the porch has columns. In the middle of the 20th century, one part of the porch was closed off to make a sunroom. The original wooden front door is still there, next to a big window. Above the porch, there is a balcony on the second floor. The triangular part of the roof above the balcony is covered with shingles. On each side of this area, there are large windows.
Inside the House
The inside of the Quick House is mostly original, meaning it looks much like it did when it was first built. On the first floor, most of the wood trim is made of tiger maple wood, which has never been painted. The original wooden floors are still throughout the house, except in the kitchen and bathrooms.
The entryway, dining room, and front living room have special wooden floors. They are made with squares of alternating maple and oak wood planks. The wood trim on the second floor is made of pine. The house also has its original cast iron vents for heating and plaster walls.





