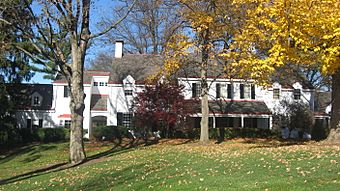James Baxter House facts for kids
Quick facts for kids |
|
|
James Baxter House
|
|

Front of the house
|
|
| Location | 2930 Fair Acres Dr., Amberley, Ohio |
|---|---|
| Area | 2.6 acres (1.1 ha) |
| Built | 1807 |
| Architect | Hubert H. Gott |
| Architectural style | Colonial Revival, Federal |
| NRHP reference No. | 94000774 |
| Added to NRHP | July 22, 1994 |
The James Baxter House is a really old and important house in Amberley, Ohio, a village close to Cincinnati, Ohio. It was first built a long time ago in the 1800s. Later, in the 1930s, it got bigger. This house still looks a lot like it did when it was new. Because it's so special, it's now known as a historic site.
What the House Looks Like
The Baxter House is made mostly of brick. It also has some wooden parts, like weatherboarding, which are boards that overlap to protect the house. The house sits on a strong stone base. Its roof is covered with shakes, which are like thick wooden shingles.
The front of the house has two floors. A porch with one floor covers the middle part. The main door is on the left side of this porch, and there are two windows next to it. On each side of the main part of the house, there are smaller sections. These sections have two windows each. All three parts of the house have pointed roofs called gables.
The house mixes two old styles of building: the Federal style and the Colonial Revival style. The Federal style was used for the original house. The Colonial Revival style was added when the house was made bigger in the 1930s.
History of the James Baxter House
James Baxter bought the land where the house now stands in 1797. This land was quite large, about half a square mile. In 1807, he built the main part of the house. Many of the original parts of the house are still there today. This includes the way the rooms are laid out, the ash wood floors, and the walnut cupboards in the kitchen.
Not much changed about the house until the 1930s. That's when a new section was added to the original building. The people who owned the house at that time got ideas for the new part from a very old house in Virginia. This house was called Carter's Grove.
The whole house is now very large, about 7,000 square feet. It is surrounded by a big lawn with old gardens. There is also a small house for a caretaker on the property.
A Special Historic Place
In 1994, the Baxter House was added to the National Register of Historic Places. This is a list of important places in the United States. It was added because of its special and important architecture.
The James Baxter House is one of three historic places in Amberley that are on this list. The other two are the Gerald B. and Beverley Tonkens House, which was designed by a famous architect named Frank Lloyd Wright. The third is the ancient Benham Mound, which was built by the prehistoric Hopewell Indian people.
 | Frances Mary Albrier |
 | Whitney Young |
 | Muhammad Ali |



