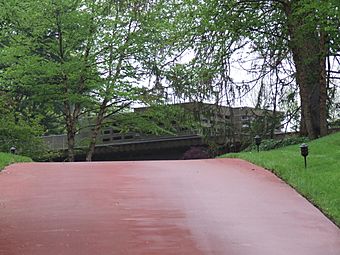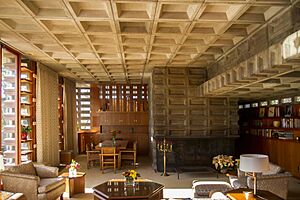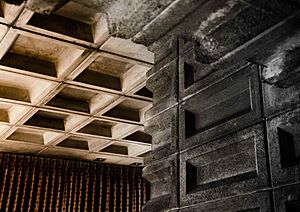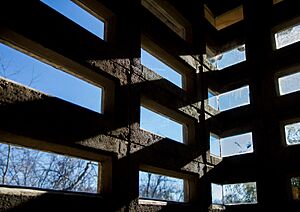Gerald B. and Beverley Tonkens House facts for kids
Quick facts for kids |
|
|
Gerald B. and Beverley Tonkens House
|
|

As viewed from the street
|
|
| Location | Cincinnati, Ohio |
|---|---|
| Built | 1954 |
| Architect | Frank Lloyd Wright |
| Architectural style | Modern Movement and Other |
| NRHP reference No. | 91001414 |
| Added to NRHP | October 3, 1991 |
The Tonkens House is a special home designed by the famous American architect Frank Lloyd Wright in 1954. It's a single-story house in Amberley Village, Ohio. Gerald B. Tonkens, a car dealer, and his first wife Rosalie asked Wright to design it.
Wright created the house in a unique way called the Usonian Automatic style. Many people think it's one of the best examples of this type of architecture. Because of its importance, the Tonkens House became a National Historic Landmark in 1991. It was also added to the National Register of Historic Places.
Contents
What Makes the Tonkens House Special?
The Tonkens House is a single-story home with three bedrooms and two bathrooms. It's about 2,100 square feet in size. The house sits on a large property of 3.54 acres in Amberley Village. There's even an old guest cottage from the early 1900s on the land.
Frank Lloyd Wright's Usonian Automatic Style
The Usonian Automatic style was one of Frank Lloyd Wright's last ways of designing buildings. This style uses a special system of interlocking concrete blocks. Wright first thought of this idea in 1936. He developed it more after World War Two to help create affordable homes. This was important because building costs were rising.
Unique Floor Plan and Rooms
Like many of Wright's Usonian homes, the Tonkens House has a floor plan that looks like a polliwog. The "tail" part of the polliwog is where the bedrooms are. Each bedroom opens into a long, narrow hallway. This hallway leads to the "body" of the house.
The "body" includes a bright and large living room, called the Great Room. It also has a kitchen and an entryway. This design allowed for more rooms to be added to the bedroom area later if needed. The Great Room was made to be a warm and welcoming space. It was a place where the family and their guests could gather.
The main bedroom has its own bathroom and a private study. This study opens onto a private outdoor patio. The ceilings in the bedroom area are lower, about 7.5 feet high. They are even decorated with 18-karat gold leaf. In contrast, the ceilings in the Great Room, kitchen, and entryway are much higher. They are 10.5 feet and 13.5 feet tall and are not decorated.
The Great Room features a special fireplace that seems to hang in the air. One wall facing east has large windows and French doors that go from the floor to the ceiling. These doors open onto a lanai, which is a covered porch, at the back of the house. Inside, beautiful Philippine mahogany wood was used for wall panels and furniture. All the doors, including closet doors, use special piano hinges. These hinges run from the top to the bottom of the door.
Building Materials and Features
The house is built using eleven different types of precast concrete blocks. These blocks are made stronger with steel rods inside them. The Tonkens House has a total of 492 windows. These windows are actually glass pieces set right into the concrete blocks.
Instead of regular gutters, the roof uses copper flashing and downspouts. These help water run off the roof. The roof itself is protected by insulation, a rubber layer, and small pea gravel.
Two gates designed by Wright guard the Cherokee red concrete driveway. This driveway leads up to the house. The home does not have a garage or a basement. Wright was known for not liking these spaces. Instead, there are two carports, separated by concrete and glass pillars. There are also two storage sheds on the property.
The Story Behind the Tonkens House
Gerald B. Tonkens grew up in Milwaukee, Wisconsin, starting in 1919. He saw many of Frank Lloyd Wright’s buildings from a young age. This made a big impression on him. Tonkens later said he always admired Wright's work. He knew he would only build a house if Wright designed it.
After college, Tonkens joined the U.S. military in the early 1940s. He fought in the Second World War. While in Europe, he met and married Rosalie Robbins, a Red Cross nurse.
By 1953, Gerald and Rosalie had two daughters. They decided to move to Hamilton County, Ohio. Gerald opened his car dealership there. In 1954, they bought a 2.75-acre piece of land in Amberley Village for $6,000. This land was much cheaper than other lots nearby. Other lots sold for about $25,000 per acre.
Rosalie wondered why the land was so cheap. She was told it was a "problem lot." No architect had been able to design a driveway up the steep hill from the road to the house. When Wright heard this, he famously said, "They built the Suez Canal, didn't they? We'll go right up the middle with a big shovel."
Working with Frank Lloyd Wright
After buying the land, the Tonkens were on a tight budget. They first tried a local architect who had studied with Wright. But they weren't happy with the design. So, in early 1954, they decided to contact Wright himself. They proposed building a house with a budget of $25,000.
Soon after, Wright invited them to his studio, Taliesin, in Spring Green, Wisconsin. They met to talk about the design. Their meeting went well. For the first half of 1954, they discussed designs through letters and telegrams. Wright's assistant, Eugene Beyer "Gene" Masselink, helped with this.
In mid-1954, Wright asked if they would be his "guinea pigs." He wanted to design their home as an "experiment in Usonian Automatic architecture." They agreed, and Wright finished the first designs in October of that year.
Frank Lloyd Wright, his grandson Eric Lloyd Wright, and John H. "Jack" Howe completed the drawings for the Tonkens House. John deKoven Hill and Cornelia Brierly designed the landscaping. William Wesley Peters, Edmond Thomas "Tom" Casey, and Mendel Glickman did the engineering drawings. Glickman was also in charge of the ceiling block engineering. John deKoven Hill also oversaw the furniture and fabric choices.
The final designs were shown to Gerald and Rosalie on February 25, 1955. They approved them quickly. The Tonkens House was given project number 5510 by the Taliesin Foundation.
The final design included three bedrooms, a study, and two bathrooms. It had Philippine mahogany wood panels throughout. There was also a large living room (the Great Room) with a special fireplace. The house also featured two carports and two storage sheds. The furniture plan included built-in pieces and furniture designed by Wright himself.
The Tonkens family owned the house for over sixty years. It was sold to a new private owner in 2015.
How the Tonkens House Was Built
The Tonkens family hired Horace Wersel as the main contractor. Cincinnati's Harvard Construction Co. built the house. The building process was closely watched by the Taliesin Fellowship. Eric Lloyd Wright, Frank Lloyd Wright's grandson, represented them. He lived in Cincinnati for over a year to oversee the construction. This close supervision was unusual. The Tonkens House was the first Usonian Automatic building solely directed by a Taliesin fellow.
Concrete Blocks and Construction
The home used Wright's famous precast concrete blocks. These blocks were made by pouring concrete into metal molds and letting it harden. The Tonkens House uses eleven different types of blocks. This allowed for many changes to the design. Special masonry workers laid the foundation. Carpentry workers then laid the blocks.
The wall blocks were two feet wide by one foot high. The ceiling blocks were two feet high by two feet wide. The blocks were attached to a strong concrete slab. This was different from Wright's California homes, which used wooden slabs for ceilings. The concrete blocks for the Tonkens House were made as lightweight cinder blocks. Because cinder blocks can absorb water, a sand-based sealer was put on the outside of the house. This made the house waterproof.
By mid-1955, the total cost of building the house was about $59,000. This included Wright's fee and costs for furniture. The cost went up because materials like steel, concrete, and wood became more expensive. Problems with making the concrete blocks also added to the cost. The total cost kept rising. One estimate suggests the final cost was around $118,000.
The Tonkens House was finished in late July 1956. Frank Lloyd Wright passed away in 1959. He was working on other big projects like the Beth Sholom Congregation and the Guggenheim Museum. So, he never saw the completed Tonkens House. However, he did meet with the Tonkens family soon after it was done. He gave them a special hand-signed, Cherokee red glazed tile. This tile showed his approval of the home. It was permanently placed on the outside wall, near the front entrance.
Changes to the Original Design
During the eighteen months of construction, some small changes were made to the first design. These included changing the driveway and adding more electrical outlets outside the house. The master bedroom was also made larger.
Initial plans for the house included a swimming pool. However, in late 1955, Eric Lloyd Wright suggested moving the pool. It was planned to be built over soft ground. Even though the pool was moved and resized, it was never actually built. A cabana (a small hut) and a covered porch were also planned, but these were not included in the final designs.
Taking Care of the Tonkens House
In July 2001, the house underwent renovations. These were done to fix and update the old roof, plumbing, wiring, and kitchen. During this time, a heavy rainstorm hit the Greater Cincinnati area. Strong winds blew the protective tarp off the roof. This exposed the house to the heavy rain.
The Philippine mahogany walls and cabinets in the living room, dining room, and kitchen were badly damaged by water. The concrete block ceiling also suffered damage. These parts had to be replaced. This project took almost a year to finish. Great care was taken to make sure the renovations matched the original design of the home. The Tonkens House remains the only largely unchanged Frank Lloyd Wright house in the Greater Cincinnati area.
In mid-2015, the new roof was found to have problems. More repairs are currently being done. This is a difficult task because of the house's unique design.
- Storrer, William Allin. The Frank Lloyd Wright Companion. University Of Chicago Press, 2006, ISBN: 0-226-77621-2 (S.386)
 | John T. Biggers |
 | Thomas Blackshear |
 | Mark Bradford |
 | Beverly Buchanan |





