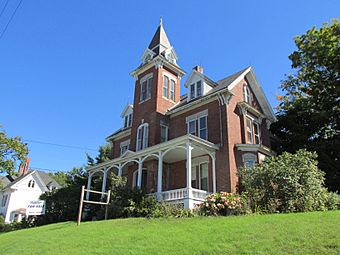James C. Lord House facts for kids
|
James C. Lord House
|
|
|
U.S. Historic district
Contributing property |
|

James C. Lord House
|
|
| Location | 497 Main Street, Lewiston, Maine |
|---|---|
| Built | 1885 |
| Architect | Jefferson L. Coburn |
| Architectural style | Italianate, Queen Anne |
| Part of | Main Street–Frye Street Historic District (ID08001355) |
| NRHP reference No. | 78000158 |
Quick facts for kids Significant dates |
|
| Added to NRHP | July 21, 1978 |
| Designated CP | January 23, 2009 |
The James C. Lord House is a special old house in Lewiston, Maine. It was built in 1885 for a very important local businessman. This house shows a cool mix of building styles from the late 1800s. Because of its unique design and history, it was added to the National Register of Historic Places in 1978. This means it's officially recognized as an important historical building.
Contents
Discover the Lord House: A Historic Home
The Lord House is located just north of downtown Lewiston. You can find it on a small hill at the corner of Main Street. This street is also known as United States Route 202 and Maine State Route 100.
What Does the House Look Like?
The house is a large, two-and-a-half-story building. It is made of red brick with special granite stone details. The house has a unique T-shape. Its roof is made of colorful slate tiles. The roof has pointed sections on the sides and a flat section at the back.
Cool Architectural Features
You'll see several gabled dormers sticking out from the roof. These are windows that project from the roof. A tall, three-story tower also rises from the front of the house. It has a cool pyramid-shaped roof on top.
A porch stretches across the entire front of the house. It has square posts that form arched openings. There are also low railings between the posts. The windows have granite sills and tops. You can also spot paired brackets under the edges of the roof.
The Carriage House
Behind the main house, there is an old carriage house. It is also built from brick. In the past, people used carriage houses to store horse-drawn carriages.
Who Lived in the Lord House?
The James C. Lord House was built in 1885. It was designed by Jefferson Coburn, a local architect. Not many of his designs are known today.
Architectural Styles Mixed Together
The house has the general shape of the Queen Anne style. This style was popular for homes during that time. But it also includes parts of Gothic, Italianate, and Stick styles. This mix makes the house very interesting to look at.
Important Owners of the House
The house was first built for James C. Lord. He was a very successful businessman in Lewiston. He owned a dry goods store at 379 Lisbon Street. Dry goods stores sold things like fabric, clothing, and other household items.
In 1920, Timothy Callahan bought the house. He was also a well-known person in the community. Timothy Callahan was an important local politician. This means he was involved in leading the city.
 | Emma Amos |
 | Edward Mitchell Bannister |
 | Larry D. Alexander |
 | Ernie Barnes |



