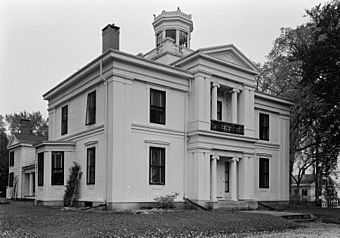James P. White House facts for kids
|
James P. White House
|
|
|
U.S. Historic district
Contributing property |
|
 |
|
| Location | 1 Church St., Belfast, Maine |
|---|---|
| Area | less than one acre |
| Built | 1840 |
| Architect | Ryder, Calvin A. Ryder |
| Architectural style | Greek Revival |
| Part of | Church Street Historic District (ID78000331) |
| NRHP reference No. | 73000245 |
Quick facts for kids Significant dates |
|
| Added to NRHP | April 24, 1973 |
| Designated CP | November 28, 1978 |
The James P. White House is a very old and important house found at 1 Church Street in Belfast, Maine. It was built in 1840. This house is one of the best examples of Greek Revival architecture in the city. Because of its history and style, it was added to the National Register of Historic Places in 1973. It is also part of Belfast's Church Street Historic District. For a while, it was a bed and breakfast inn, but since 2015, it has been a private home again.
Contents
Exploring the James P. White House
The James P. White House is located just south of the main part of Belfast. It sits at the end of Church Street, on a corner lot where High Street meets it. This house is a two-story building made of wood. It has a special roof called a hip roof, which slopes inward from all sides.
Unique Features of the House
On top of the roof, you can see a "widow's walk" and a small tower called a "cupola." A widow's walk is a platform often found on old coastal homes. It was used to look out at the sea. The house sits on a strong foundation made of granite. The front and sides of the house are covered with smooth, flat boards called flushboard siding. Other parts of the house use regular overlapping boards called clapboards.
The corners of the building have large, flat columns called pilasters. These pilasters have fancy tops known as Doric capitals. They reach up to a decorative border called an entablature, which goes all around the house.
The Main Entrance and Design
The front of the house has three sections. The middle section sticks out a bit and has its own gabled roof. The main front door is set back into this sticking-out part. There is also a balcony entrance on the second floor. Both of these recessed areas are decorated with more pilasters and fluted columns. Fluted columns have special grooves carved into them.
Who Built and Lived Here?
The James P. White House was designed by a local architect named Calvin Ryder. It was finished in 1840. The house was built for James Patterson White. He was born in Belfast and became a very successful businessman. He even served as the mayor of Belfast for two years.
Famous Owners of the House
Over the years, other important people have owned the house. One famous owner was James Taliaferro. He was a Senator from Florida and used the house as his summer home. Later, in the late 1900s, the house became a bed and breakfast. This meant people could pay to stay there overnight. However, by 2015, the James P. White House became a private home once more.
 | Isaac Myers |
 | D. Hamilton Jackson |
 | A. Philip Randolph |



