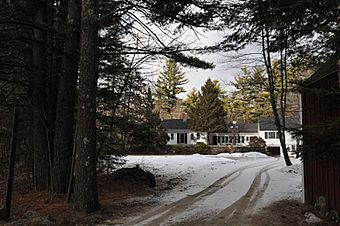James Robbe Jr. House facts for kids
Quick facts for kids |
|
|
James Robbe Jr. House
|
|
 |
|
| Location | Old Peterborough Rd., Dublin, New Hampshire |
|---|---|
| Area | 1.6 acres (0.65 ha) |
| Built | 1825 |
| Architectural style | Cape Colonial |
| MPS | Dublin MRA |
| NRHP reference No. | 83004074 |
| Added to NRHP | December 18, 1983 |
The James Robbe Jr. House is a very old and special house in Dublin, New Hampshire. It was built around 1825. This house is a great example of a typical farm home from that time. It is built in the Cape-style, which was popular back then. The house was added to the National Register of Historic Places in 1983. This means it is recognized as an important historic site.
About the James Robbe Jr. House
The James Robbe Jr. House is located in a quiet, country area of eastern Dublin. It sits on the north side of Old Peterborough Road. This house is a one-and-a-half-story building made of wood. It has a pointy roof and a chimney in the middle. The outside walls are covered with wooden boards called clapboards.
The front of the house has five window sections. The windows are placed evenly around the main door in the center. A long, narrow section connects the main house to another building. This second building has living spaces above a garage that is partly underground.
History of the Robbe House
James Robbe Jr. built this house around 1825. His father was one of the first people to settle in nearby Peterborough, New Hampshire. His father's old house foundation is still close by. The main part of the house looks like other farmhouses built in Dublin during that time. It is similar to the nearby Micajah Martin Farm.
James Robbe Jr. built the house around the time he married Mary Powers. Mary was the daughter of a farmer who lived next door. James Robbe Jr.'s widow sold the property in 1840. Since then, many different people have owned this historic home.



