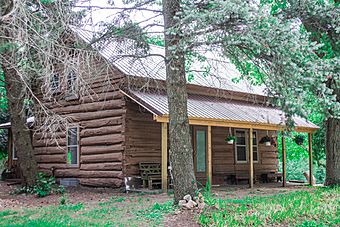Jared H. Gay House facts for kids
|
Jared H. Gay House
|
|
 |
|
| Location | Rt. 2, 128th Ave., Crystal Valley, Michigan |
|---|---|
| Area | less than one acre |
| Built | 1861 |
| Architectural style | Log house |
| NRHP reference No. | 88003235 |
Quick facts for kids Significant dates |
|
| Added to NRHP | January 26, 1989 |
The Jared H. Gay House is a special old log house located in Crystal Valley, Michigan. It was built a long time ago, in 1861, and is important because it was one of the first homes built by European settlers in the area. This house is recognized as a Michigan State Historic Site and is also listed on the National Register of Historic Places, which means it's a very important historical building!
Contents
A Pioneer Family's Story
Jared H. Gay was born in New York in 1830. He was an adventurous person who moved west, working at sawmills in different places like Lyons, Michigan, and Fulton, Ohio. In 1857, he moved to Muskegon, where he ran a blacksmith's shop.
Settling in Crystal Valley
In 1861, Jared Gay came to Crystal Valley. He was a government-appointed blacksmith, helping the local Odawa and Ojibwe people. This was part of a treaty signed in 1855. Jared and his wife, Catherine, built this log house together.
The Gays were the first European settlers in what is now Crystal Township. They played a big part in developing the area around Crystal Valley. In fact, Catherine Gay was the one who named the area "Crystal Valley."
Life and Work in the New Settlement
Jared Gay worked as the government blacksmith until about 1865. After that, he opened his own blacksmith shop across the street from their house. Sadly, this shop burned down in 1877.
By then, the Gays had started a small sawmill. They also planned out the village of Crystal Valley. In 1882, they built a new house made of wood and moved out of the log house. Their new house was later destroyed in 1965.
Later Owners of the House
In 1902, the Gays sold the property where the log house stands. Later, in 1954, Mark and Calla Krieger bought the house. They fixed it up to use as a weekend home and lived there until at least 1989.
What the House Looks Like
The Jared H. Gay House is a two-story building. It measures 20 feet by 30 feet. It's built from squared and notched logs, sitting on a foundation made of fieldstone.
Architectural Features
The house has an I-shape and a gable roof covered with asphalt shingles. The triangular parts at the ends of the roof, called gables, are made of timber and covered with clapboard (overlapping wooden boards).
Originally, the house had an open porch and a back wing, but these have been removed. The front of the house also looked different before. It used to have two entrances and two double-hung windows. Now, it has a single entrance with windows on the sides and a pair of double-hung windows.
Inside the House
The inside of the house has also changed over time. It was first divided into four rooms of about the same size on the first floor. A steep, narrow staircase led to the second floor. Today, the first floor has been remodeled into one large room with a more modern staircase.



