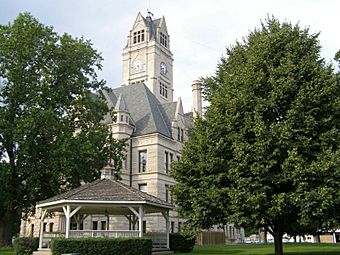Jasper County Courthouse (Indiana) facts for kids
Quick facts for kids |
|
|
Jasper County Courthouse
|
|
|
U.S. Historic district
Contributing property |
|

View from the south
|
|
| Location | W. Washington St., Rensselaer, Indiana |
|---|---|
| Area | 2.3 acres (0.93 ha) |
| Built | 1898 |
| Architect | Grindle & Weatherhogg; Heinzmen Brothers |
| NRHP reference No. | 83000126 |
| Added to NRHP | June 16, 1983 |
The Jasper County Courthouse in Rensselaer, Indiana, is a really old and important building. It was built way back in 1898! This courthouse is so special that it was added to the National Register of Historic Places in 1983. It's right in the middle of the Rensselaer Courthouse Square Historic District, a cool area with other historic buildings.
Contents
What is the Jasper County Courthouse?
The Jasper County Courthouse was built in 1898. It cost about $141,731.94 to construct. This building is located in the center of a square. The square is surrounded by Washington, Cullen, Harrison, and Van Rensselaer Streets. A low concrete wall defines the courthouse square. Steps lead from the street to paths. These paths go to all four entrances of the building.
Building Size and Shape
The courthouse stands on a strong rock foundation. It has four main floors, plus a basement. There is also a tall clock tower. The building covers a huge area, about 348,404 square feet (32,367 square meters). The clock tower reaches 120 feet (37 meters) into the sky.
Outside the Courthouse
The outside of the building is covered with a special stone. This stone is called Bedford limestone. The courthouse looks like a medieval castle. It has cool features from that time period.
The entrances on the north and south sides are special. They have tall, arched doorways. These arches look like those found in old castles. Round towers stand next to these entrances. They are three stories tall. Above the main entrance, there is a wall dormer. This is a window that sticks out from the roof. The clock tower sits on top of this dormer. The clock tower also has a dormer on each side of its pointed roof.
On both sides of the entrances, there are many windows. These are double-hung windows, meaning they slide up and down. Some windows also have wall dormers above them. The corners of the building have narrow, windowless towers. These are called turrets. The entrance area, dormer, and towers stick out from the rest of the building.
Inside the Courthouse
The inside walls are made of stone. They have arches between rooms. The first three floors above the basement are very fancy. They have shiny terrazzo floors. The lower parts of the walls have marble. The wood parts are made of oak. The stairs have marble steps. The columns in the stairwell look like marble. They are actually made of plaster. The stair rails are made of hand-hammered iron. They have marble rails too.
In 1982, an elevator was added. It goes to the first three floors. The second floor has beautiful brass chandeliers. They have shades made of lead-blown glass. There are also two matching lamps at the bottom of the stairs. The walls on this floor are decorated. They have gold paint and some gold leaf. The entrance to the Auditor's Office is special. It has stained glass windows on both sides and above the door.
The third floor is used by the courts. There are two courtrooms here. A brass chandelier hangs in the hallway between them. It also has lead-blown glass shades. The courtrooms look almost the same. They have original oak benches for the judges. These benches have carved seals of Indiana on their backs. The walls are decorated with plaster leaf designs. Plaster columns stand on each side of the rooms. They are connected by plaster arches. There is also fancy plasterwork around the windows. Stained glass panels surround the courtroom entrances. They are set in carved wooden frames.
The Clock Tower
The clock tower itself has three floors. The first floor has windows. The second floor holds the clock. The third floor contains the bell.
Why is the Courthouse Important?
The Jasper County Courthouse is a great example of Victorian architecture. It mixes old medieval styles with new ideas. Many features show this. For example, it has chimneys that stand alone. It also has a high, pointed roof. There are gabled dormers and turrets. The painted plaster columns in the hallways also show this style.
The first architect for the building was Alfred Grindle. He later worked with Charles R. Weatherhogg. Mr. Grindle left before the building was finished. Mr. Weatherhogg then completed the design work.
Gallery
 | Sharif Bey |
 | Hale Woodruff |
 | Richmond Barthé |
 | Purvis Young |






