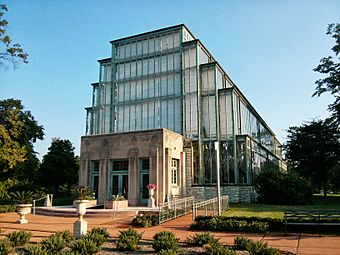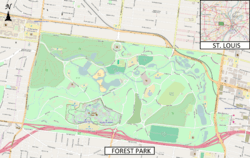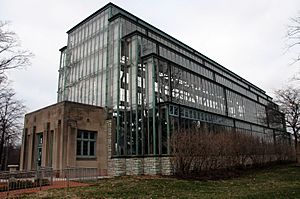Jewel Box (St. Louis) facts for kids
Quick facts for kids |
|
|
Jewel Box
|
|
 |
|
| Location | Forest Park St. Louis, Missouri, United States |
|---|---|
| Built | 1936 |
| Architect | William C. E. Becker |
| Architectural style | Art Deco |
| NRHP reference No. | 00000147 |
| Added to NRHP | March 14, 2000 |
The Jewel Box is a special kind of building called a greenhouse. It is located in Forest Park in St. Louis, Missouri. This beautiful building is now a public place where people can enjoy many different plants. It is also listed on the National Register of Historic Places, which means it's an important historical site.
A talented architect named William C. E. Becker designed the Jewel Box. It was built in 1936. The building has a unique roof with five stepped sections. These sections are made of wood and are covered to protect the plants inside. This design helps prevent damage from common hailstorms in the area.
Contents
The Jewel Box's Story
How the Jewel Box Began
In 1913, a man named Nelson Cunliff became the Commissioner of Parks and Recreation for St. Louis. The city had a lot of smoke and soot in the air back then. This made it hard for plants to grow. So, Mr. Cunliff started looking for plants that could survive these tough conditions.
He then asked John Moritz, who managed the city's greenhouses, to create a special plant display. The goal was to show off the plants that could thrive in the city. People loved these displays so much that someone said they looked "like a jewel box." That's how the building got its famous name!
Building a New Greenhouse
Later, in 1933, Bernard F. Dickmann became the Mayor of St. Louis. He decided it was time to build a brand new facility for these plant displays. The new building cost about $125,000. William C. E. Becker, who was the city's Chief Engineer, was chosen to design it.
Construction of the Jewel Box started on December 12, 1935. The amazing building officially opened its doors to the public on November 14, 1936.
Recent Updates
In 2002, the Jewel Box got a big makeover. A year-long renovation project was completed, costing $3.5 million. This helped keep the historic building beautiful and ready for visitors.
Building the Jewel Box
Materials and Design
The Jewel Box is made with a lot of glass. It has 16,664 square feet (about 1,548 square meters) of plate glass. This glass is divided into over 4,000 individual panes. These glass panes are held in place by supports made of wood and wrought iron. Much of the glass is framed by copper, which has a green color called a verdigris patina.
The entire building is held up by eight strong, fixed arches. These arches carry the weight of the structure. There are also triangular supports between every other arch, adding to its strength. The ceiling inside is made of wood planks.
Entrance and Features
The main entrance to the Jewel Box is a special room called a vestibule. It is built from limestone. Inside the greenhouse, there is a concrete balcony. This balcony is located across the south end of the building. In front of the Jewel Box's entrance, there is a calm reflecting pool. It adds to the beauty of this unique greenhouse.
 | Laphonza Butler |
 | Daisy Bates |
 | Elizabeth Piper Ensley |



