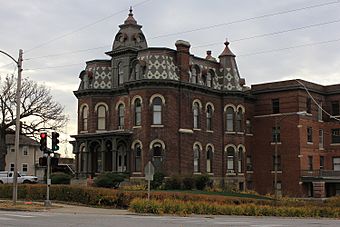Joel N. Cornish House facts for kids
Quick facts for kids |
|
|
Joel N.Cornish House
|
|
 |
|
| Location | 1404 South 10th Street, Omaha, Nebraska |
|---|---|
| Architectural style | Second Empire |
| NRHP reference No. | 74001111 |
| Added to NRHP | August 13, 1974 |
The Joel N. Cornish House is a historic building located in South Omaha, Nebraska. Built in 1886, it's a fantastic example of the French Second Empire style. This grand house was once home to the Cornish family. After they moved out in 1911, it was changed into apartments.
Contents
What Does It Look Like?
The Joel N. Cornish House is a large, three-story mansion with a full basement. An extra part was added to the house in 1911. The roof is made of wood using a special building method called tongue and groove. The floors inside are covered with beautiful mosaic tiles.
A wide concrete staircase leads up to the front doors. The outside walls are made of strong brick. These brick walls support the weight of the house. The newer part of the house has small, evenly spaced windows in neat rows. The foundation of the house is also made of brick, with some parts covered in rough sandstone blocks.
Cool Porches and Roof
Two special parts of the house are its porches. The porch on the east side has three wooden columns holding it up. The wooden porch on the south side was part of the original design. It has fancy carvings and uses the same tongue and groove style for its floor and ceiling. French doors used to open from this porch into the house.
The roof is a unique style called a mansard roof, covered in slate tiles. It has arched windows called dormer windows. The roof also has decorative edges called cornices at its top and bottom. The slate tiles are laid in different patterns. A wooden cupola (a small dome-like structure) with windows and a spire sits on top of the central east part of the roof.
Changes Over Time
Over the years, some parts of the house's outside look have changed. For example, a fancy iron fence that used to be on top of the entire roof was removed. A small railing, called a balustrade, that was above the east porch is also gone. Some onion-shaped decorations that were on the third-story dormer and the cupola's windows are no longer there. A small, plain service porch on the southwest side was also removed, though the door is still there.
The House's Story
In the late 1800s, a fancy area in Omaha was known as the "Gold Coast." This was where many of Omaha's most successful people lived in elegant homes. Colonel Joel Northrop Cornish chose a spot at 1404 South 10th Street for his home. Colonel Cornish came to Omaha in 1886 from Hamburg, Iowa. He was originally from the eastern part of the U.S., and his new mansion showed off that style.
A Grand Home
The Cornish house was built when many wealthy families from the East were moving to Omaha. These families often brought their own architects who used European designs. They added American touches, like more detailed woodwork on the outside. The Cornish house is a great example of the French Second Empire style. However, its front porch, called a veranda, clearly shows an American style.
Each family member had their own sitting room connected to their bedroom. This huge fifteen-room mansion had thirteen-foot ceilings, beautiful floors with parquet wood borders, and four fireplaces. It was truly a showplace in an already fancy neighborhood. The third-floor ballroom was a lively spot for music and parties, even hosting famous people like Henry Fonda.
From Home to Apartments
Colonel Cornish passed away on June 7, 1908, at 82 years old. His family lived in the house for a while longer. But soon, plans were made to turn the mansion into apartments. The large kitchen and its pantries were divided into smaller rooms. The fancy rooms on the first floor were changed into two separate apartments.
Over the years, an addition was built at the back of the original house. This new part didn't try to match the old style. The high ceilings in the main house were kept. The original Cornish house stayed with the Cornish family until 1956. Then, in 1958, the Grace Bible Institute bought the house, and it is still used as apartments today.
 | Chris Smalls |
 | Fred Hampton |
 | Ralph Abernathy |



