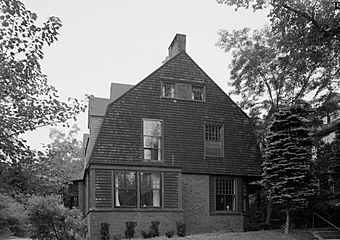John Calvin Stevens House facts for kids
|
John Calvin Stevens House
|
|
|
U.S. Historic district
Contributing property |
|

Front of the John Calvin Stevens House in Portland, Maine.
|
|
| Location | 52 Bowdoin Street, Portland, Maine |
|---|---|
| Area | 1 acre (0.40 ha) |
| Built | 1884 |
| Architect | John Calvin Stevens |
| Architectural style | Shingle Style |
| Part of | Western Promenade Historic District (ID84001363) |
| NRHP reference No. | 73000125 |
Quick facts for kids Significant dates |
|
| Added to NRHP | July 16, 1973 |
| Designated CP | February 16, 1984 |
The John Calvin Stevens House is a famous old home located at 52 Bowdoin Street in the West End area of Portland, Maine. It was built in 1884. This house was the home of a well-known architect named John Calvin Stevens.
The house is special because it was one of the first buildings in Portland to show off the "Shingle style" of architecture. Stevens used his own home to help make this style popular. Because of its importance, the house was added to the National Register of Historic Places in 1973.
Contents
What Does the Stevens House Look Like?
The Stevens House stands on the south side of Bowdoin Street. It is next to Portland's Western Cemetery and close to the Western Promenade. The house has 2-1/2 stories, meaning it has two full floors and a half-floor in the attic.
Unique Architectural Features
The first floor is made of rough, textured brick. Above this, there is a large, unique roof called a "gambrel roof." This roof covers the entire second floor and the attic. The ends of the roof are covered with wooden shingles, which gives the house its "Shingle style" name.
Changes to the Main Entrance
Originally, the main front door faced north. It was protected by a small porch on the left side. However, this porch area has since been closed in. The main entrance to the house is now on the west side.
The windows on the attic level, facing north, are square. They do not open. There is a decorative panel between these windows. Both the east and west sides of the house have large dormers. These are windowed sections that stick out from the roof. Smaller, gabled dormers also come out from the upper part of the roof.
The current entrance on the west side has a rectangular porch. When you enter, you step into what used to be the dining room. Even though some parts of the house have been changed over time, many of its original details and finishes are still there.
Who Was John Calvin Stevens?
The John Calvin Stevens House was built in 1884. It was designed by John Calvin Stevens himself. He lived in this house from 1884 until 1919.
How the House Became Famous
Stevens worked with another architect named Albert Winslow Cobb. They included pictures of this house in their book, Examples of American Domestic Architecture. This book was first published in 1886.
The house quickly became famous around the world. It received positive reviews from important groups like the American Institute of Architects. It was also featured in a British magazine called The British Architect. This helped make the Shingle style popular.
Images for kids
 | Mary Eliza Mahoney |
 | Susie King Taylor |
 | Ida Gray |
 | Eliza Ann Grier |





