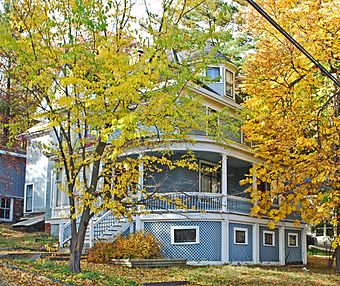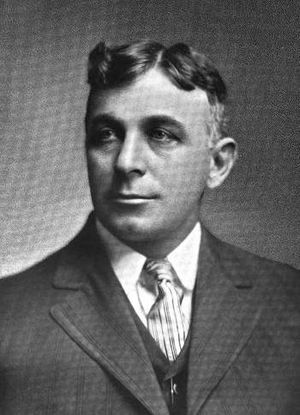John J. Michels House
|
John J. Michels House
|
|

House in 2010
|
|
| Location | 1121 E. Houghton Ave., Houghton, Michigan |
|---|---|
| Area | 0.3 acres (0.12 ha) |
| Built | 1903 |
| Built by | John J. Michels |
| Architectural style | Queen Anne-style |
| NRHP reference No. | 91001018 |
Quick facts for kids Significant dates |
|
| Added to NRHP | August 05, 1991 |
The John J. Michels House is a special old house located at 1121 E. Houghton Avenue in Houghton, Michigan. It was named a Michigan State Historic Site in 1989. Later, in 1991, it was added to the National Register of Historic Places. This means it's an important building with a lot of history!
Meet John J. Michels
John J. Michels was born in Fond du Lac County, Wisconsin. His parents were Michel and Katherine Michels. In 1880, his family moved to Houghton, Michigan. John's father worked there as a carpenter.
John J. Michels went to school until he was 12 years old. Then, he started working in a furniture store. He also worked in a mine and a stamping mill. When he was 17, he began working as a carpenter at the Huron Mine.
A few years later, John became a contractor and builder. This means he was in charge of planning and building many structures. He built many large public and business buildings in the area.
Some of his famous projects include:
- Douglas Public School
- The Houghton Odd Fellows Hall
- Houghton Presbyterian Church
- The David Haas Block
- St. Ignatius School
- Houghton High School
- Dollar Bay schools
- The Houghton Public Library
- The Houghton Flour Mill
- The Copper Range Railroad depot in Painesdale
- The Isle Royale School in Portage Township
John Michels was also involved in local government. He was a village trustee. He also served as a member of the Houghton County Road Commission.
About the House
The John Michels House is a 2-1/2 story building. It is built in the Queen Anne-style. This style often features different shapes and sizes. The house has a mix of gable and hipped roofs.
The outside of the house was first covered with wood siding. Now, it has cedar shingles. The roof has asphalt shingles. You can see a pointed gable shape and a round tower on the roofline.
A circular porch wraps around the first floor. It has round wooden columns holding it up. The porch also has pretty, detailed wooden decorations.




