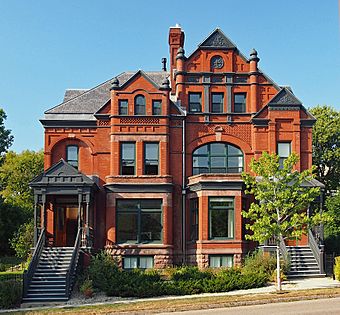John M. Armstrong House facts for kids
Quick facts for kids |
|
|
John M. Armstrong House
|
|
 |
|
| Location | 225 Eagle Parkway Saint Paul, Minnesota |
|---|---|
| Built | 1886 |
| Architect | Edward P. Bassford; M. Costello |
| Architectural style | Queen Anne |
| NRHP reference No. | 83000925 |
| Added to NRHP | January 27, 1983 |
The John M. Armstrong House is a special historic building in Saint Paul, Minnesota. It was built way back in 1886. This house is unique because it's a duplex, meaning it was designed for two families to live in, side-by-side.
A House with a History
The John M. Armstrong House was built for John Milton Armstrong. He was the son of John Armstrong, Jr. John Milton Armstrong hired a talented architect named Edward P. Bassford to design this building. The idea was to create homes that could be rented out. This helped Armstrong earn money.
Moving a Big House
When it was first built, the house was located at 233-235 West Fifth Street. It was made of red brick. But in November 2001, something amazing happened! The entire house was carefully moved to its current spot on Eagle Parkway. Imagine moving a whole house!
What is a Duplex?
A duplex is like two houses connected together. It has two separate living areas, usually side-by-side or one on top of the other. Each part has its own entrance and living spaces. This design was popular for people who wanted to rent out part of their property.
Architectural Style
The John M. Armstrong House is built in the Queen Anne architectural style. This style was very popular in the late 1800s. Queen Anne homes often have interesting shapes, towers, turrets, and decorative details. They are known for being colorful and unique.



