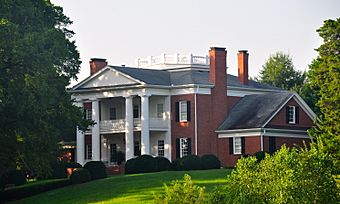John M. Winstead Houses facts for kids
Quick facts for kids |
|
|
John M. Winstead Houses
|
|

Pleasant Hill Mansion, one of the John M. Winstead houses, September 2014.
|
|
| Location | Concord Rd. 1 mi. E of Edmondson Pike, Brentwood, Tennessee |
|---|---|
| Area | 10.5 acres (4.2 ha) |
| Built | c. 1800, c. 1820 and c. 1858 |
| Architectural style | Greek Revival, Single pen I-house |
| MPS | Williamson County MRA |
| NRHP reference No. | 88000373 |
| Added to NRHP | April 13, 1988 |
The John M. Winstead Houses, also called Pleasant Hill, are three old homes in Brentwood, Tennessee. These houses were built a long time ago, before the American Civil War. They were all added to the National Register of Historic Places in 1988. This list helps protect important historical places across the United States.
Contents
Discovering the Winstead Homes
In 1988, experts studied many historic places in Williamson County, Tennessee. They found two important buildings connected to the Winstead family. These buildings were given special numbers: WM-107 and WM-108.
The Oldest Log Cabins
The house known as WM-108 is actually made up of two log cabins. The very first cabin was built around 1800 by John Winstead, Sr. He was one of the first European settlers to arrive in Williamson County in 1799. This cabin was a simple "single pen" home, meaning it had just one main room.
Around 1820, John Winstead, Sr., had become a very successful landowner. He built a second log cabin, also with one room, near the first one. This second cabin was built at an angle to the first. John Winstead, Sr., passed away in 1822, but his family continued to live on the land.
Later, around 1870, the two log cabins were connected. A new wooden structure was built between them. This way of connecting cabins was also used in other old homes nearby, like the Lamb-Stephens House.
Pleasant Hill Mansion
The house called WM-107 is now known as Pleasant Hill Mansion. It was built close to the log cabins by John M. Winstead, Jr. By this time, he owned a large farm of about 450 acres.
This mansion is a two-story brick house with a central hallway. It's known as an "I-frame home" because it's tall and narrow, like the letter "I." Construction started in 1855 and took three years to finish.
The mansion has a grand entrance in the middle. It features Greek Revival style details. This means it looks like ancient Greek temples. It has a tall, two-story porch called a portico. This porch has square columns that are topped with special designs called capitals. These designs follow the Doric order, which is a simple and strong Greek style.
John Winstead, Jr., lived in Pleasant Hill Mansion until he died in 1896. After that, the house was owned by a related family, the Edmondsons. Today, this beautiful mansion is used as the clubhouse for the Governors Club golf course. Other similar homes in the area include the John Seward House and the Newton Jordan House.
What Makes Them Special
When the John M. Winstead Houses were added to the National Register, the property included three important buildings. It also had three other important structures on its 10.5 acres of land. These are called "contributing buildings" and "contributing structures" because they add to the historical importance of the property.
Images for kids




