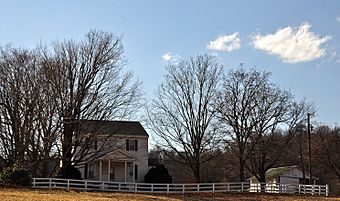John Pope House (Burwood, Tennessee) facts for kids
Quick facts for kids |
|
|
John Pope House
|
|

John Pope House, February 2014
|
|
| Location | Pope Chapel Rd., Burwood, Tennessee |
|---|---|
| Area | 1.8 acres (0.73 ha) |
| Built | c. 1806 |
| Architectural style | Hall-parlor plan architecture; single pen architecture |
| MPS | Williamson County MRA |
| NRHP reference No. | 88000338 |
| Added to NRHP | April 13, 1988 |
The John Pope House, also known as Eastview, is a special old house in Burwood, Williamson County, Tennessee. It was built in a style called hall-parlor plan architecture and also uses single pen architecture. These are old ways of designing houses.
Contents
The Story of the John Pope House
Who Built the House?
The first part of the house was made from logs around 1806. It was built by enslaved people for Reverend John C. Pope. He was a veteran of the American Revolutionary War, which was a big war for America's freedom. John Pope was also a Methodist minister.
This log house was quite fancy for its time. It had special wood panels on the walls and plaster. John Pope held large church meetings in the area. By 1805, he owned a lot of land, about 2,200 acres. He also owned 37 enslaved people by 1820. In 1818, he gave land to build a church nearby.
John Pope's Family
John Pope was married two times and had 15 children! His granddaughter, Edith Pope, became important later on. She was the president of a group called the Nashville No. 1 chapter of the United Daughters of the Confederacy. This group was interested in the history of the Confederate States. Edith also became the second editor of a magazine called Confederate Veteran.
How the House Changed Over Time
The house has brick chimneys on the outside. Its roof is made of metal and has a pointed shape. The house sits on a strong stone foundation.
Around 1880, the house was updated. Wooden boards were added to the outside walls. The windows were also changed to a style with four panes of glass on the top and four on the bottom.
Later, around 1920, a new front door with many small glass panes was added. A small, one-story room was also built onto the back of the house. This new room got metal siding around 1940.
Around 1950, a porch was added to the front of the house. It has a pointed roof and square columns. Another similar porch was added to the side of the house too.
Inside the House
Inside the house, you can still see some original fireplaces on the second floor. These fireplaces have a special design from the Federal architecture style. In 1988, the house was still on a large farm, looking much like it did long ago.
A Historic Landmark
The John Pope House was officially added to the National Register of Historic Places in 1988. This means it's an important historical site that should be protected. When it was listed, the property included the main house and another structure, all on about 1.8 acres of land. The house was part of a study about historical places in Williamson County.
 | Sharif Bey |
 | Hale Woodruff |
 | Richmond Barthé |
 | Purvis Young |



