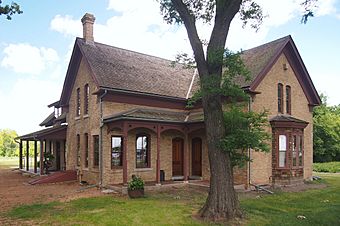John R. Cummins Farmhouse facts for kids
Quick facts for kids |
|
|
John R. Cummins Farmhouse
|
|

The John R. Cummins Farmhouse from the southwest
|
|
| Location | 13600 Pioneer Trail, Eden Prairie, Minnesota |
|---|---|
| Area | 3.45 acres (1.40 ha) |
| Built | 1879, 1910 |
| Architect | John R. Cummins |
| Architectural style | Greek Revival, Italianate |
| NRHP reference No. | 82002957 |
| Added to NRHP | September 2, 1982 |
The John R. Cummins House is a special old home in Eden Prairie, Minnesota, United States. It's a suburb located southwest of Minneapolis. This house is so important that it's listed on the National Register of Historic Places. This means it's recognized as a historic landmark.
Contents
The Cummins Family Farm
John R. Cummins and his wife, Martha "Mattie" Cummins, started their farm here in 1856. They built the main house between 1879 and 1880. The family lived in this house until 1908.
John Cummins: A Plant Expert
John Cummins was a horticulturist. This means he was an expert in growing plants. He helped create the Minnesota Horticultural Society. John loved to experiment with plants. He even wrote letters to other plant experts. Some of these experts included Peter Gideon and Jonathan Taylor Grimes. On his farm, John mainly grew wheat as a crop.
The Phipps Family Takes Over
In 1908, Edwin and Harriet Sprague Phipps bought the farm. They lived there until 1934. The Phipps family grew grains, vegetables, and flowers. Edwin Phipps was very good at growing Asparagus. People even called him the "Asparagus King of Hennepin County"! He sold his vegetables at a stand on a nearby road.
Harriet's Peony Garden
Around 1920, Harriet Phipps planted a huge bed of peonies. Peonies are beautiful flowers. This peony garden still exists today! Her daughter, Mildred Grill, remembered it well. She said her mother planted 500 peony plants. It was the biggest peony garden in the whole county. Harriet sold the flowers when they were in season.
An Airplane Landing Strip
Edwin and Harriet's daughter, Mildred, and her husband, Martin Grill, owned the house next. They lived there from 1934 to 1976. Martin, who people called "Pappy," built something very unusual. In 1937, he built an airplane landing strip on the farm!
During World War II, the United States Navy used this landing strip. Student pilots practiced landing their planes there. They came from Wold-Chamberlain Airport. Today, that airport is called Minneapolis-St. Paul International Airport. After the war, Martin Grill sold the landing strip. It is now known as Flying Cloud Airport.
The House Becomes a Park
In 1976, the Grill family sold the house and the land around it. The city of Eden Prairie bought it to turn it into parkland. In 1982, the house was officially listed on the National Register of Historic Places.
What the House Looks Like
The John R. Cummins House has a special look. It combines two old styles of architecture.
- It has parts of the Greek Revival style. You can see this in the wide trim on the gable end. A gable is the triangular part of a wall under a sloping roof.
- It also has parts of the Italianate style. This is shown by the brick material and the arched tops over the windows.
The house has a front that looks like a gable. There's also a part that sticks out on the west side. An L-shaped porch wraps around the front. Inside, the main floor has a parlor, a bedroom, a bathroom, a living room, and a kitchen. Upstairs, there are four more bedrooms. Besides the main house, there are four wooden buildings and a milk house on the property.
Today's Use
In 2010, the farm was given to the Eden Prairie Historical Society. Now, you can rent the house for events like parties or meetings. It's a great way to experience a piece of history!



