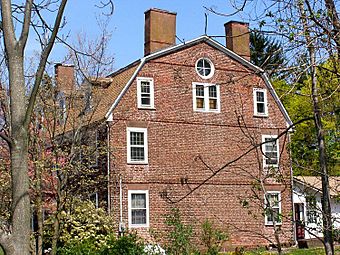John Robbins House (Rocky Hill, Connecticut) facts for kids
|
John Robbins House
|
|
|
U.S. Historic district
Contributing property |
|
 |
|
| Location | 262 Old Main St., Rocky Hill, Connecticut |
|---|---|
| Area | 1.6 acres (0.65 ha) |
| Built | 1767 |
| Architectural style | Georgian |
| Part of | Rocky Hill Center Historic District (ID07000111) |
| NRHP reference No. | 88001526 |
Quick facts for kids Significant dates |
|
| Added to NRHP | September 20, 1988 |
| Designated CP | March 9, 2007 |
The John Robbins House is a very old and special home located in Rocky Hill, Connecticut. It's famous for being a great example of Georgian architecture, a popular building style from the 1700s. Most people believe it was built in 1767. This amazing house was added to the National Register of Historic Places in 1988. This means it's an important historical landmark that is protected.
Discovering the John Robbins House
What Does This Historic House Look Like?
The John Robbins House stands in the northeastern part of Rocky Hill. You can find it on the east side of Old Main Street. It's a two-and-a-half-story building made of red bricks. People say these bricks were made from clay found right in a local field!
The front of the house has five windows across. The main entrance has a small window, called a transom, above the door. On the second floor, right above the entrance, there's a special three-part window called a Palladian window.
The roof is a "gambrel roof," which has two different slopes on each side, like some barn roofs. There are chimneys at both ends of the house. Three small windows, called dormers, stick out from the roof. On the sides of the house, near the top, you'll see round windows. A smaller, one-story section extends from the back of the house.
Inside, the house has a central hallway. There are four rooms on each floor. The attic even has a large space that was once used as a ballroom! Six of the rooms still have their original wood paneling. The room on the left side has an old cabinet with decorative columns next to it.
A Glimpse into the House's History
The land where the John Robbins House stands was originally part of Wethersfield, Connecticut. It was bought in 1638 by John Robbins, who was the grandfather of the John Robbins who supposedly built this house.
The grandson, also named John Robbins, is generally thought to have built the house in 1767. At that time, he ran a tavern called "The Duke of Cumberland." A sign from the tavern, dated 1773, suggests the house was standing then.
However, some experts think the house might be a bit newer, perhaps built closer to 1790. This is because some parts of the house, like the Palladian window and the round windows in the gables, were popular in the early Federal period, which came after the Georgian style. The tavern sign might have been for a different building.
No matter the exact year, the house stayed in the Robbins family for a very long time, until 1914.
 | Sharif Bey |
 | Hale Woodruff |
 | Richmond Barthé |
 | Purvis Young |



