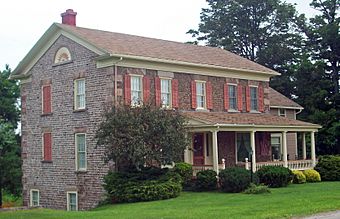John Shelp Cobblestone House facts for kids
Quick facts for kids |
|
|
John Shelp Cobblestone House
|
|

East profile and south (front) elevation, 2010
|
|
| Location | West Shelby, NY |
|---|---|
| Nearest city | Lockport |
| Area | 11 acres (4.5 ha) |
| Built | 1836 |
| Architectural style | Greek Revival |
| MPS | Cobblestone Architecture of New York State MPS |
| NRHP reference No. | 08001079 |
| Added to NRHP | November 20, 2008 |
The John Shelp Cobblestone House, also known as the Shelp–Beamer House, is a special old home. It is found on West Shelby Road in West Shelby, New York. This house was built in the 1830s. It is made from many small stones, called cobblestones. Its design follows the Greek Revival style, which was popular back then.
This house is one of six cobblestone buildings in the town of Shelby. It is thought to be the most beautiful and well-designed of them all. Later, around the late 1800s, the inside of the house was updated. In 2008, the house, two barns, and a milk house were added to the National Register of Historic Places. This means they are important historical sites.
Contents
Exploring the House and Property
The John Shelp Cobblestone House sits on an 11 acres (4.5 ha) piece of land. It is in a quiet, country area with lots of fields and some trees. The land is mostly flat. Behind the main house, you can find three other important buildings. These are the barns and the milk house.
What Does the Main House Look Like?
The main house has two parts. The front part is two stories tall and made of cobblestones. It has five windows across the front and two on the side. There is also a two-story wooden section attached to the back. Because the ground slopes down at the back, the house looks like it has three stories from that side. Both parts of the house have roofs that slope gently. These roofs are covered with asphalt shingles. A brick chimney sticks up from the south end of the main house.
A covered porch with wooden columns wraps around the front of the house. It has a railing and covers the main front door and some windows. The outside walls are made of cobblestones. These stones are medium-sized and laid in neat rows. They are held together with a special type of cement called lime mortar. The areas around the windows, called sills and lintels, are made of cut stone.
The windows have wooden shutters that can be closed. Most windows are "six-over-six" style, meaning each window has six small glass panes on the top and six on the bottom. Near the roof, there is a decorative wooden band called a frieze. It sits below an overhanging edge, or cornice. In the gables (the triangular parts of the roof), there are decorative arched shapes.
Inside the Shelp House
A screen door protects the main front door. This door has glass panels on the sides. When you go inside, you enter a central hallway. A beautiful oak staircase goes up two floors. The wood below the stairs is also oak and has a small bench built into it.
All the wooden parts on the first floor, like door frames and window frames, are made of natural-finish oak. These frames are decorated with flat columns and curved moldings. In the basement, you can still see the original kitchen fireplace. It even has a special oven for baking.
Other Buildings on the Farm
The milk house is a small, one-story building. It has a door and two windows. The main barn sits on a stone foundation. You can drive into it using a dirt ramp. Both the main barn and the two-story carriage barn are covered with vertical wooden boards. The carriage barn has sliding doors that let you get to both levels.
A Look Back: History of the House
John Shelp, who came from Schoharie County, bought the land for the house in 1828. He bought more land in 1833. In 1836, he and his family moved into their new cobblestone house. When it was first built, the house had four chimneys. However, only one of them actually worked to heat the house. The others were just for decoration. This shows that people were starting to use heating stoves, which were a new invention back then.
John Shelp lived in the house until he passed away in 1868. His family continued to live there and were successful farmers. They made the property bigger and better over the years. Around 1900, after a small fire in the dining room, the inside of the house was updated. The wooden staircase was changed to match the popular Queen Anne style. The porch was also updated to reflect the new Colonial Revival look.
In the middle of the 1900s, the house was left empty for a while and started to fall apart. The current owners bought it in the mid-1960s. They worked hard to restore it to how it looked around 1900. During this work, they even found proof of the old dining room fire! Since then, the house has not been changed much.
 | George Robert Carruthers |
 | Patricia Bath |
 | Jan Ernst Matzeliger |
 | Alexander Miles |



