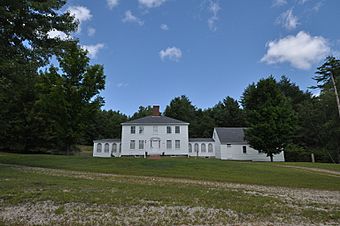John Watson House (Hiram, Maine) facts for kids
Quick facts for kids |
|
|
John Watson House
|
|
 |
|
| Location | Benny Babb Hill Road, Hiram, Maine |
|---|---|
| Area | 2 acres (0.81 ha) |
| Built | 1785 |
| Architect | Watson, John |
| Architectural style | Georgian |
| NRHP reference No. | 74000183 |
| Added to NRHP | December 31, 1974 |
The John Watson House, also known as the Intervale Farm, is a very old and special house in Hiram, Maine. It was built way back in 1785 by John Watson, who was one of the first people to settle in Hiram. Today, it is the oldest building in the town! This house is a great example of a building style called Georgian architecture, which was popular a long time ago. Because it's so important, the John Watson House was added to the National Register of Historic Places in 1974.
The Story of the John Watson House
John Watson was a brave soldier who fought in the American Revolutionary War. After the war, he moved to the area that is now Hiram in 1778. He built his first home near the Saco River.
However, in 1785, a big spring flood washed his first house away! So, John Watson decided to build a new house on higher ground, away from the river's reach. This new house is the one we see today.
How the House Looks
The main part of the John Watson House is a big, rectangular building made from strong wooden beams. It has a large chimney right in the middle and a special kind of roof called a hip roof. The bottom part of the house sits on a sturdy foundation made of cut granite stone.
It's quite rare to find a house from this time in Maine with both a hip roof and a central chimney! The front of the house has five sections, with the main door in the middle. This door has fancy features from the early 1800s, like narrow windows on the sides and a wide, fan-shaped window above.
Later, in the early 1900s, two smaller sections were added to the sides of the main house. These additions have a style called Colonial Revival. Each of these side sections has four windows shaped like round arches. The section on the right connects the house to a shed and a garage, which were probably separate buildings long ago.
Inside the House
When you step inside the main part of the house, you'll find that many of its original features are still there. A narrow, winding staircase leads you up to the second floor, right between the front entrance and the big chimney. On either side of the chimney, there are large rooms.
The kitchen is a long room that stretches across the back of the house, behind the chimney. It has a very large, open fireplace, just like kitchens used to have centuries ago! Upstairs, on the second floor, you'll find four bedrooms.



