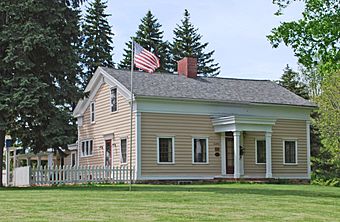John and Eliza Barr Patterson House facts for kids
Quick facts for kids |
|
|
John and Eliza Barr Patterson House
|
|
 |
|
| Location | 6205 N. Ridge Rd. |
|---|---|
| Nearest city | Canton, Michigan |
| Area | 1 acre (0.40 ha) |
| Built | 1844 |
| Built by | John Patterson |
| Architectural style | Greek Revival |
| MPS | Canton Township MPS |
| NRHP reference No. | 00000647 |
| Added to NRHP | June 09, 2000 |
The John and Eliza Barr Patterson House is a special old home located in Canton, Michigan. It's found at 6205 N. Ridge Road. This house is important because it was added to the National Register of Historic Places in the year 2000. This means it's recognized as a place with historical value in the United States.
Contents
A Look Back: Who Lived Here?
The Patterson Family Story
The story of the Patterson House begins with John Patterson. He was born in 1804 in Connecticut. John and his first wife, Pamelia, moved to Canton Township in Michigan in 1826. They bought land there to start their farm.
Sadly, Pamelia Patterson passed away in 1834. John was a widower for ten years. In 1844, John Patterson married Eliza Barr. Soon after their marriage, they bought another piece of land. This is where they built the house we see today.
John and Eliza had several children together. John Patterson passed away in 1856. In his will, he left his land and home to Eliza. Eliza later married George W. Peters. She lived in the house until she died in 1885.
Passing Down the Farm
After Eliza's death, the land and house went to her son, Charles Patterson. This was exactly what John Patterson had wanted in his will. The farm stayed in the Patterson family for a very long time. It was owned by family members until 1999. This means the house was part of the same family for over 150 years!
What Does the House Look Like?
The House's Design and Style
The John and Eliza Barr Patterson House is a one-and-a-half-story home. It is built from wood and has five sections on its front. The house is designed in the Greek Revival style. This style was popular in the 1800s and often looks like ancient Greek temples.
The outside of the house has clapboard siding. This means it has long, thin boards that overlap each other. The house sits on a strong stone foundation. The front of the house is very balanced and even. It has a main entrance in the middle. Above the door, there's a window called a transom. On each side of the door, there are tall windows with many small glass panes.
The top of the house has a wide, flat band called a frieze. Below the roof, there's a decorative trim called a box cornice. The roof itself is covered with shingles.
Inside the Patterson Home
When you step inside the Patterson House, it's like going back in time. Much of the inside is still in its original condition. On the first floor, you'll find a living room, a dining room, a kitchen, and one bedroom.
Upstairs, on the second floor, there are four more bedrooms. A bathroom was added to the house around 1940. Many of the door handles and other metal parts in the house are still the original ones. One of the bedrooms even has a special painted border at the top of the wall. This border was put there around 1844, when the house was first built! If you go down to the basement, you can still see the large, hand-cut wooden beams that support the house.
Other Buildings and Gardens
Besides the main house, there are other interesting things on the property. There's a barn that was built in the 1900s. You can also find a shed and the old foundation of another barn. This shows that there were once more farm buildings around the house.
Around the house, you can still see beautiful flowers. There are rose bushes, daylily plants, and peony flowers. These plants were put there in the late 1800s and early 1900s. There was even an old chicken coop on the property that has been changed into a small living space.



