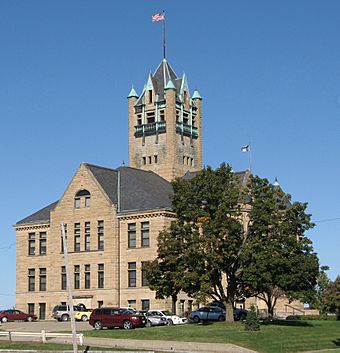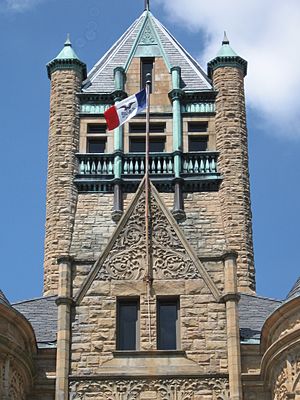Johnson County Courthouse (Iowa) facts for kids
Quick facts for kids |
|
|
Johnson County Courthouse
|
|
 |
|
| Location | S. Clinton St. Iowa City, Iowa |
|---|---|
| Built | 1899–1901 |
| Architect | Rush, Bowman and Rush |
| Architectural style | Richardsonian Romanesque Shingle Style |
| MPS | County Courthouses in Iowa TR |
| NRHP reference No. | 75000692 |
| Added to NRHP | March 27, 1975 |
The Johnson County Courthouse is a special building in Iowa City, Iowa. It's the main office for Johnson County. This courthouse was finished in 1901. It was actually the second courthouse built in this exact spot. Because of its history and design, the building was added to the National Register of Historic Places in 1975. This list helps protect important places across the country.
Contents
History of the Courthouse
The very first courthouse for Johnson County was a simple two-story wooden building. It was built in 1838 in a town called Napoleon. Later, the county's main office moved to Iowa City.
In 1842, a new brick courthouse was finished in Iowa City. It was about 56 feet long and 28 feet wide, with two stories. A jail was also built at the same time. The first courthouse on the current town square was likely built around 1856. However, old records don't give many details about it.
Around 1875, there was an idea to give the courthouse to the University of Iowa. The city and county would then build a new shared building. This idea was supposed to be voted on by the public, but it never happened.
By 1897, people noticed cracks in the south wall of the old courthouse. This made the building unsafe for people and for important county records. So, construction on the courthouse you see today began in 1899. The new building was completed in 1901. It cost about $111,000 to build, which was a lot of money back then! In 2006, a tornado damaged its slate roof.
Courthouse Architecture and Design
The Johnson County Courthouse was designed by A. William Rush. He was part of an architectural firm called Rush, Bowman and Rush from Grand Rapids, Michigan. The courthouse stands on a square just south of the main downtown area. It has a great view of everything around it.
Special Features of the Building
The courthouse is known for its beautiful carvings on the outside. These are made from a type of stone called Berea Sandstone. Inside, you can see amazing stained glass domes. The building's style mixes three popular design trends from the time it was built:
- Richardsonian Romanesque: This style uses large, strong shapes and rounded archways. You can see these arches over the windows and doors.
- Louis Sullivan's Style: Above the main entrance, you'll find fancy plant-like decorations. This type of detailed artwork was a signature of famous architect Louis Sullivan.
- Shingle Style: This style uses big, blocky shapes and often has interesting rooflines.
Unique Roof and Towers
The main tower of the courthouse rises from the center of the rectangular building. The roof itself has a very interesting shape. It features pointed, cone-shaped roofs called conical roofs. There are also small, round towers called turrets. The ends of the building have stepped gables, which are the triangular parts of a wall that support a sloping roof. These different roof shapes and towers give the courthouse a unique and impressive look.
 | Percy Lavon Julian |
 | Katherine Johnson |
 | George Washington Carver |
 | Annie Easley |




