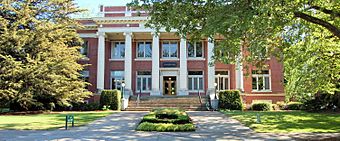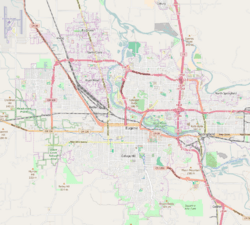Johnson Hall (Eugene, Oregon) facts for kids
Quick facts for kids |
|
|
Johnson Hall
|
|

Johnson Hall in 2006
|
|
| Location | University of Oregon |
|---|---|
| Built | 1915 |
| Built by | Boyajohn Arnold |
| Architect | William C. Knighton |
| Architectural style | American Renaissance |
| NRHP reference No. | 85001351 |
| Added to NRHP | June 20, 1985 |
Johnson Hall is an important building at the University of Oregon in Eugene, Oregon. It serves as the main office for the university's leaders and staff. This historic building is recognized on the National Register of Historic Places, which means it's a special landmark. It was built between 1914 and 1915, designed by William C. Knighton in a style called American Renaissance. In 1918, the building was named Johnson Hall to honor John Wesley Johnson, who was the first president of the university.
Contents
History of Johnson Hall
When Johnson Hall was built in 1915, it was made to hold the university's main offices and other services. Just like today, the second floor had offices for the President, Registrar, and Business Manager. Other services were on the first floor and in the basement.
In its early days, Johnson Hall also had a theater called the Guild Theater. It also housed major department offices, classrooms, and even a collection of exhibits. When the building was finished, it cost about $103,829.96. This made it the most expensive building on campus in 1915.
In 1949, the building was updated, and the Guild Theater was removed. Its purpose was taken over by a new theater in Villard Hall. The beautiful glass panels that were once on the roof of Johnson Hall were moved. Some parts of these panels are now in the "Johnson Hall" boardroom. Other sections can be seen in the second-story windows of Lawrence Hall.
Student Protests at Johnson Hall
In the late 1960s and early 1970s, many students across the country protested against the Vietnam War. In Eugene, students at the University of Oregon also joined these protests.
On March 23, 1970, students gathered at Johnson Hall for a "stay-all-night" sit-in. The university leaders allowed the students to stay overnight. However, they reminded the students that occupying the building was against the rules. Around 200 students spent the night inside Johnson Hall.
The sit-in continued into the next day. That evening, President Robert Clark told the students they could not stay another night. He warned them that if they did not leave peacefully, they would be arrested. President Clark then decided to call the police.
Police officers and sheriff's deputies entered the building. Some students were arrested for staying in the building. Outside, a crowd of about 700 people watched. The situation became tense as police vans left the campus. In total, 61 people were arrested that day.
Architecture of Johnson Hall
Johnson Hall is built in the American Renaissance style, which is a classic and grand design. Its look is quite special for the Eugene area. The building is made of brick veneer (a layer of bricks), terra cotta (a type of baked clay), and strong reinforced concrete.
While some changes have been made inside over the years, the building still looks much like it did when it was first built. When William C. Knighton designed it in 1915, it had a sloped roof on all four sides. In the middle, there was a flat section with a large skylight. This skylight let natural light shine into the center of the building.
Johnson Hall is also important to the overall design of the university campus. Its two glass entrances help connect the "Old Quadrangle" and the "Woman's Quadrangle." Because it's the main administration building, it's placed near the center of the campus. This central location makes it easy for everyone to access.
Ellis Lawrence's Contributions
Ellis F. Lawrence was a very important architect for the University of Oregon. Even though William C. Knighton was the main architect for Johnson Hall, Lawrence also helped with parts of its design. The university president at the time, Prince Lucian Campbell, called Lawrence the "advisory architect."
Lawrence's contributions were small but important:
- He helped choose the best spot for the building and advised Knighton on its design.
- He tried to make the Guild Theater sound better by suggesting different drapes and floor coverings. It's not known if this fully worked.
- When the hall was named after President Johnson in 1918, Lawrence suggested putting a sign with 6-inch bronze letters above the entrance that read "Johnson Hall." This sign is still there today.
- In 1919, Lawrence advised Glenn Stanton, a student from the school of architecture, to design a special bronze sign to remember the building's history. This sign is still inside the building.
Appearances in Media
In 1978, Johnson Hall was featured in the American comedy movie National Lampoon's Animal House. This film was directed by John Landis. Several scenes from the movie were filmed inside the Dean's office and outside the north entrance of the building.
 | John T. Biggers |
 | Thomas Blackshear |
 | Mark Bradford |
 | Beverly Buchanan |



