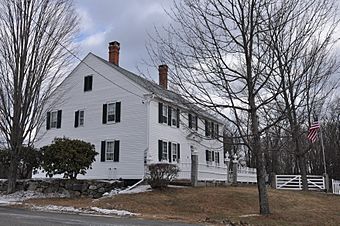Jonathan Barnes House facts for kids
Quick facts for kids |
|
|
Jonathan Barnes House
|
|
 |
|
| Location | North Rd., Hillsborough Center, New Hampshire |
|---|---|
| Area | 2.5 acres (1.0 ha) |
| Built | 1773 |
| Built by | Baldwin, Capt. Isaac |
| Architectural style | Georgian |
| NRHP reference No. | 82001680 |
| Added to NRHP | March 1, 1982 |
The Jonathan Barnes House is a really old and special house in Hillsborough, New Hampshire. It was built around 1775. This house is important because it's one of the few homes from the colonial times still standing in the area. It's also a great example of Georgian architecture, which was a popular building style back then. Over the years, this house has been used for many different things, like a tavern, a library, a music school, and even a meeting place for a club. It was added to the National Register of Historic Places in 1982, which means it's recognized as a historically important building.
Contents
What is the Jonathan Barnes House?
The Jonathan Barnes House is a historic building in Hillsborough Center. It stands out because it's one of the oldest homes in the area. The house shows off the style of Georgian architecture. This style was popular when the American colonies were still part of Great Britain.
Where is This Historic House?
The Jonathan Barnes House is located in a quiet village called Hillsborough Center. You can find it on the east side of where Center Street and North Street meet. The house sits on a property that also has an old barn from the 1700s.
What Does the House Look Like?
The house is a two-and-a-half-story building made of wood. It has a pointed roof and two chimneys inside. The outside is covered with horizontal wooden boards called clapboards. The front of the house faces south and has five window sections.
The main door is in the middle. It has two flat columns, called Tuscan pilasters, on each side. Above the door, there's a small window and a triangular roof-like shape called a gabled pediment. The windows are rectangular and have decorative tops. There are also two additions on the east side of the house.
What's Inside the House?
The inside of the house has a common layout for its time. There's a main hallway in the center. On each side of the hall, there are two rooms. The rooms on the west side of the hall have special features. These features show that they were once used as a tavern.
Upstairs, the rooms above the tavern area are unique. They have walls that can be moved. This means the space could be opened up to create one big room. This large room was likely used as a ballroom for dancing and parties.
A House with Many Stories
The Jonathan Barnes House was built around 1773 to 1775. It was built for the Reverend Jonathan Barnes. He was the first official minister in the town. People in the area say that a skilled carpenter named Isaac Baldwin built the house. Isaac Baldwin was a local master carpenter. He sadly died early in the American Revolutionary War during the Battle of Bunker Hill.
How Was the House Used?
This house has had many different uses over its long history. In 1797, it became home to a library. Later, it was used as a music school. In 1825, a marching band even used it as their practice facility. It also served as a meeting place for a Masonic lodge, which is a type of fraternal club.
The parts of the house that were used as a tavern are very special. They are some of the best-preserved examples of tavern architecture in the whole region. This means they still look much like they did when people gathered there for food and drinks centuries ago.



