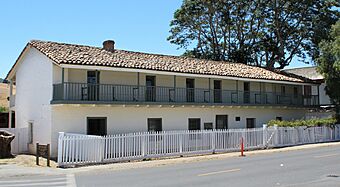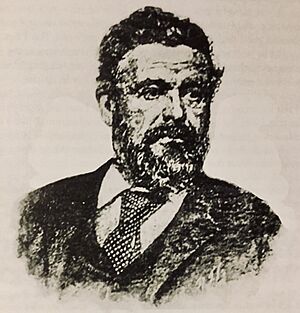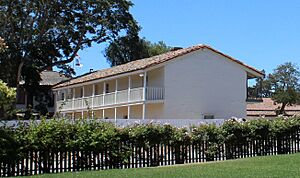José Castro House facts for kids
|
José Castro House
|
|
|
U.S. National Historic Landmark District
Contributing Property |
|

The Plaza de San Juan façade of the house
|
|
| Location | S side of the Plaza, San Juan Bautista, California |
|---|---|
| Area | 1 acre (0.40 ha) |
| Built | 1838 |
| Architect | José Antonio Castro |
| Architectural style | Monterey Colonial |
| Part of | San Juan Bautista Plaza Historic District (ID69000038) |
| NRHP reference No. | 70000141 |
Quick facts for kids Significant dates |
|
| Added to NRHP | April 15, 1970 |
| Designated NHL | May 15, 1970 |
| Designated NHLDCP | April 15, 1970 |
The José Castro House (also known as the Castro-Breen Adobe) is a special old home in San Juan Bautista, California. It faces the town's main plaza. This house was built between 1838 and 1841 by General José Antonio Castro. He was an important leader in California a long time ago.
The house is built in a style called Monterey Colonial. Later, it was sold to the Breen family, who lived there for many years. Since 1933, the house has been a museum. It is part of the San Juan Bautista State Historic Park.
A Look Back: History of the House
José Antonio Castro's father, José Tiburcio Castro, was a soldier. He was also a member of the local government in California. He helped manage Mission San Juan Bautista after it became a public property. He also received a large piece of land called Rancho Sausal.
José Tiburcio Castro used his position to help his family and friends get land. His son, José Antonio Castro, received land right on the Plaza de San Juan. He built this adobe house there in 1841. José Antonio Castro used the house as a place to manage his military work. Soldiers' living quarters were right next door. He also let his secretary live in the house.
In 1848, José Antonio Castro sold the house to Patrick Breen. Patrick Breen was a survivor of the Donner Party, a group of pioneers who faced great challenges. His family lived in the house until 1933. That year, the house was recognized as a California Historical Landmark. The state of California bought it and made it part of the San Juan Bautista State Historic Park.
Today, the José Castro House is a house museum. It is set up to show what daily life was like in California in the mid-1800s. The house was named a National Historic Landmark in 1970. This means it is a very important historical place in the United States.
How the House Looks: Architecture
The José Castro House is a two-story home made of adobe, which is a type of sun-dried brick. It was built in the Monterey Colonial style. The outside of the house is covered in stucco. It has long, covered porches on both the front and back on the second floor. These porches are a key feature of Monterey Colonial architecture.
The windows next to the front door are made of many small panes of glass. This style was not typical for Monterey architecture. Instead, it shows the influence of Greek Revival architecture. This was another popular building style in the mid-1800s.
Today, the José Castro House property includes a half-acre orchard and garden. Visitors can explore these areas as part of the state historic park.
See also
 In Spanish: Casa José Castro para niños
In Spanish: Casa José Castro para niños
 | John T. Biggers |
 | Thomas Blackshear |
 | Mark Bradford |
 | Beverly Buchanan |






