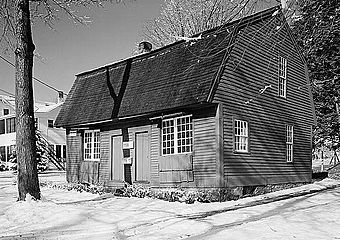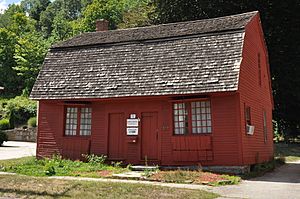Joseph Carpenter Silversmith Shop facts for kids
|
Joseph Carpenter Silversmith Shop
|
|
|
U.S. Historic district
Contributing property |
|

Joseph Carpenter Silversmith Shop in 1961
|
|
| Location | 71 E. Town St., Norwich, Connecticut |
|---|---|
| Area | 0.5 acres (0.20 ha) |
| Built | 1772 |
| Part of | Norwichtown Historic District (ID730019751) |
| NRHP reference No. | 70000722 |
Quick facts for kids Significant dates |
|
| Added to NRHP | October 6, 1970 |
| Designated CP | January 17, 1973 |
The Joseph Carpenter Silversmith Shop is a very old building in Norwich, Connecticut. It was built a long time ago, between 1772 and 1774. This was a time when America was still forming! The shop is located in a part of Norwich called Norwichtown.
This building was once the workplace of Joseph Carpenter. He was a very skilled silversmith, clockmaker, and pewterer. A silversmith makes things out of silver, like jewelry or fancy dishes. A pewterer works with pewter, which is another type of metal. Joseph Carpenter even shared the shop with his brother, who ran a small store there.
The Joseph Carpenter Silversmith Shop is special because it's one of the few old silversmith shops still standing in New England. It was added to the National Register of Historic Places in 1970. This means it's an important historical site worth protecting.
Who Was Joseph Carpenter?
Joseph Carpenter was born in 1747. His parents were Joseph and Elizabeth Carpenter. He grew up to be a very successful craftsman in Norwich, Connecticut.
He built his shop between 1772 and 1774. Joseph worked there as a silversmith, clockmaker, and pewterer. His brother, Gardner Carpenter, also used the shop to run a business selling goods.
In 1775, Joseph Carpenter married Eunice Fitch. They had six children together. Joseph Carpenter was known as one of the best silversmiths and clockmakers in Norwich. He passed away in 1804.
What the Shop Looks Like
The Joseph Carpenter Silversmith Shop faces southeast towards the Norwichtown green. It's a wooden building with a special roof called a gambrel roof. This type of roof has two different slopes on each side.
The shop is about 30 feet long and 24 feet wide. It has one and a half stories. It was built on a strong stone foundation. There's a stone step leading up to the front door.
Inside, the shop used to be one big open room. There was a brick chimney that was used for a forge. A forge is a special oven where metals are heated to be shaped. Over time, the inside was changed. It now has different rooms. Modern updates like electric lights and heat have been added. There's also a special stairway that pulls up into the ceiling to reach the attic.
In 1915, the Carpenter family no longer owned the shop. It was restored in 1916 by someone named Norman Isham. Later, in 1956, a group called the "Society of the Founders of Norwich, Connecticut, Inc." took care of the building. They help preserve important historical places.
In 1966, a travel guide mentioned that the shop was "still furnished as it was when Mr. Carpenter plied his trade." This means it looked much like it did when Joseph Carpenter worked there. In 1997, the roof was replaced to help keep the old building safe.
Why the Shop is Important
The Joseph Carpenter Silversmith Shop is a great example of an old silversmith's workshop. It's thought to be the only one of its kind still around in New England.
This shop was added to the National Register of Historic Places on October 6, 1970. This listing helps protect important historical buildings. It was also recognized as a key part of the Norwichtown Historic District in 1973.
People have been trying to preserve this shop since at least 1917. It has even been photographed by the Historic American Buildings Survey. This survey documents important buildings across the country. The shop was also part of a special historic house tour in 1993.




