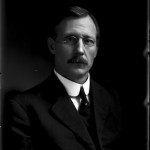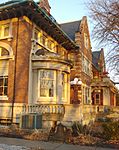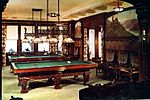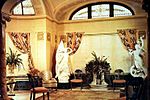Joseph F. Bettendorf House facts for kids
Quick facts for kids |
|
|
Joseph W. Bettendorf House
|
|
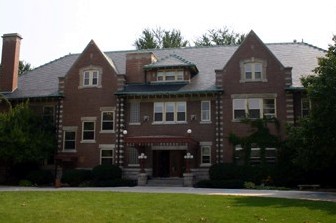 |
|
| Location | 1821 Sunset Dr. Bettendorf, Iowa |
|---|---|
| Area | 8 acres (3.2 ha) |
| Built | 1914-1915 |
| Architect | Arthur H. Ebeling |
| NRHP reference No. | 83004212 |
| Added to NRHP | January 27, 1983 |
The Joseph W. Bettendorf House is a special old building in Bettendorf, Iowa, United States. It has been recognized as a historic place since 1983. This grand house was first built as a private home. Today, it is home to a private school called Rivermont Collegiate.
Contents
A Look Back: The History of the House
Joseph Bettendorf and his brother William were important factory owners. They had a big factory in nearby Davenport, Iowa. In 1902, their factory burned down. So, they moved their business to a small town called Gilbert. The next year, Gilbert changed its name to Bettendorf.
Both brothers built large homes in Bettendorf. William, who was born in 1857, built his house first. It was on a 22-acre estate and cost about $150,000. It was finished around 1910, but William passed away before it was complete. His family lived there until 1926. Later, it became a nursing home.
Building a Grand Home
Joseph Bettendorf, born in 1864, built this amazing 28-room house. It was constructed between 1914 and 1915. A talented architect named Arthur H. Ebeling designed it. Special craftsmen from Europe helped build the home.
The house sits on a high, wooded bluff. It looks out over the Mississippi River Valley. You can even see where the old Bettendorf factory used to be. The estate was huge, covering 17 acres. It had tennis courts, stables for horses, a greenhouse, and a carriage house. There were also formal gardens with a pond and a fountain. East of the house was a swimming pool, which is now filled in. The Bettendorfs had a staff of fifteen people to help care for their home and needs.
From Family Home to School
In 1959, a religious group called the Marists bought the house. They used it as a training center for their members. In 1973, the house was sold again. This time, it became St. Katharine's-St. Mark's School. This was a school that helped students get ready for college.
In 1980, the school became independent. In 2001, it changed its name to Rivermont Collegiate. Over the years, more buildings were added for the school. The original Bettendorf House now holds the upper school classes and offices. This house is important because of its connection to Joseph Bettendorf, its architect Arthur Ebeling, and the school that uses it today.
Inside the Bettendorf Mansion: Architecture
The Bettendorf house is a great example of the English Manor Style. Some people even called it "the finest mansion" ever built in the Quad Cities. The front entrance is on the north side of the house. However, the south side is much more decorated.
Amazing Features of the House
When it was built, the house was very fancy. It had marble fireplaces and floors. Some floors were made of beautiful hardwood. The ceilings were ornate, and there were crystal chandeliers. The windows had special lead glass. A glass cover, called a marquee, was above the front door.
On the south side, a grand staircase leads down through a landscaped garden. Statues of guard dogs stand on either side of the stairs. The entire third floor was a large ballroom! The basement had fun rooms too, like a card room, a gym, a billiard room, and two bowling alleys.
The house kept its original furniture until the 1940s. Later, some changes were made. In 1966 and 1973, more bathrooms were added. The library became a chapel. The bowling alley and pool were removed. Later, the ballroom was turned into a library. The two-story brick carriage house, built at the same time as the main house, is still in its original spot.
 | William L. Dawson |
 | W. E. B. Du Bois |
 | Harry Belafonte |




