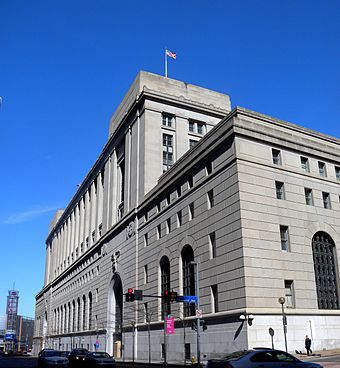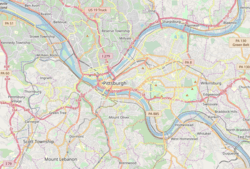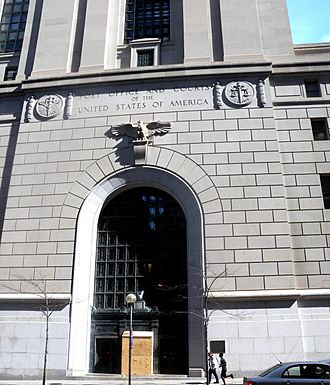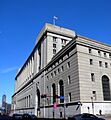Joseph F. Weis, Jr. U.S. Courthouse facts for kids
Quick facts for kids |
|
|
US Post Office and Courthouse-Pittsburgh
|
|
|
U.S. Historic district
Contributing property |
|
 |
|
| Location | 700 Grant Street, Pittsburgh, Pennsylvania |
|---|---|
| Area | 2.3 acres (0.93 ha) |
| Built | 1931–1934 |
| Architect | Trowbridge & Livingston |
| Architectural style | Beaux Arts |
| NRHP reference No. | 94001620 |
| Added to NRHP | February 2, 1995 |
The Joseph F. Weis, Jr. U.S. Courthouse is a beautiful building in Pittsburgh, Pennsylvania. It was built in the Beaux Arts style. Today, it serves as a courthouse for the United States District Court for the Western District of Pennsylvania. This means important legal cases for western Pennsylvania are handled here.
Contents
Building History: A Look Back
Why Pittsburgh Needed a New Courthouse
In the late 1800s, Pittsburgh's steel industry grew very fast. More and more people moved to the city. With more people, there was a greater need for government services. Andrew W. Mellon, who was from Pittsburgh and worked for the government, helped get money for a new federal building. He wanted a building that would show how important Pittsburgh and western Pennsylvania had become.
Building the Courthouse: Challenges and Completion
The famous New York architecture firm Trowbridge & Livingston designed the building. Construction started in 1931. But it soon stopped because of a disagreement among workers. This "labor dispute" was resolved, and building began again in June 1932.
The courthouse was built right over a train line. This was a smart idea because it made it easy to move mail to and from the building. The building was finished and opened on October 13, 1934. People celebrated its opening with great excitement. During the Great Depression, new federal buildings like this one were symbols of hope for better times. The first court session in the building happened on November 7, 1934.
Changes Over Time
For many years, the building was called the "New Federal Building." In 1964, another federal building was built nearby, so its name changed. It was also the city's main place for sorting mail until 1983. After that, the General Services Administration (GSA) took over the building in 1984.
Over the years, the inside of the building changed a lot. New courtrooms were added, and the old train tracks were removed. From 2002 to 2006, major renovations took place. They updated old courtrooms and added six new ones. They also created more offices for judges. The main entrance areas were restored, and the outside of the building was cleaned.
Recognized as a Historic Place
The U.S. Post Office and Courthouse is part of the Pittsburgh Central Downtown Historic District. This district was added to the National Register of Historic Places in 1985. Ten years later, in 1995, the building itself was also listed as a historic place. In 2015, the building was renamed after Joseph F. Weis Jr., a respected judge. The post office branch inside the building closed in 2014.
Architecture: A Closer Look
The Building's Design Style
The U.S. Post Office and Courthouse takes up a whole city block. The main entrance for the courtrooms and offices faces Grant Street.
The building was designed in the Stripped Classical style. This style was popular for government buildings in the late 1920s and early 1930s. It looks strong and serious, which was important during the Great Depression. It shows the dignity of the government without too much fancy decoration. This building was one of the last in Pittsburgh to use this classical style before Moderne architecture became popular.
Outside the Courthouse
The building has two main parts. The first part is four stories tall and used to hold the postal services. The second part is set back a little and has floors five through eleven. These upper floors contain courtrooms, jury rooms, judge's offices, and other spaces.
The outside of the building has a steel frame covered with granite on the lower levels. The upper parts are made of limestone. The bottom of the building has rough-cut stone blocks. These blocks create a strong base for the tall, arched windows and doors. Above the entrances, you can see huge carved limestone eagles. These eagles show that it's an important federal building. The upper stories have pilasters, which are like flat columns attached to the wall, topped with round decorations.
High-quality metals like bronze and aluminum were used for doors, window frames, and grilles. These original features are still there today.
Inside the Courthouse
The inside of the building has been changed several times. In the 1960s and 1970s, some of the original decorations were covered up or removed. Some office areas were updated with modern materials. However, many public spaces still look much like they did when the building first opened.
The south lobby on Grant Street is two stories tall. Its walls are covered with pink Alabama marble. The floor is made of gray marble. The ceiling has decorative square patterns. The bronze and glass doors have fancy rope and garland designs. Even the original glass light fixtures are still in the lobby!
Other important public areas include the stairways, elevator lobbies, and hallways. The walls often have marble up to a certain height. The floors are made of terrazzo, which is a mix of marble, quartz, and glass chips. The plaster ceilings are simpler than the main lobby's. The staircases have their original brass handrails. On the first floor, there's a beautiful arched ceiling made of terra cotta with gold leaf trim. You can see it from the main lobby.
Art in the Courtrooms
The original courtrooms are some of the most impressive spaces in the building. Five special courtrooms are on the sixth and eighth floors. Each courtroom is two stories high. They have wood-paneled walls, decorative plaster ceilings, and unique lighting.
During the Great Depression, President Franklin D. Roosevelt encouraged public works projects to help the economy. As part of this, three murals (large paintings) were created for the courtrooms in 1936 and 1937:
- Steel Industry by Howard Norton Cook
- Pittsburgh Panorama by Stuyvesant Van Veen
- Modern Justice by Kindred McLeary
Sadly, the Modern Justice mural was removed in 1972 and has never been found since.
When the building was renovated from 2002 to 2006, new artworks were added. Brian Shure created three murals showing modern Pittsburgh. Lia Cook made a textile painting of children, combining old weaving methods with computer technology.
Important Dates for the Courthouse
- 1931-1934: The building was constructed and opened.
- 1984: The GSA took over the building from the U.S. Postal Service.
- 1985: It was listed as part of the Pittsburgh Central Downtown Historic District.
- 1995: The building was individually listed in the National Register of Historic Places.
- 2002-2006: Major renovations happened, adding six new courtrooms.
- 2015: The courthouse was renamed after Judge Joseph F. Weis Jr.
Quick Facts About the Building
- Location: 700 Grant Street, Pittsburgh
- Architects: Trowbridge & Livingston; Shalom Baranes Associates (for renovations)
- Built: 1931-1934 (original); 2002–2006 (major renovations)
- Size: 805,397 square feet
- Floors: 14
- Historic Status: Listed on the National Register of Historic Places
- Architectural Style: Stripped Classical
- Main Materials: Granite and Limestone
- Special Features: Original lobby with fancy decorations; impressive courtrooms with murals
Images for kids
 | John T. Biggers |
 | Thomas Blackshear |
 | Mark Bradford |
 | Beverly Buchanan |






