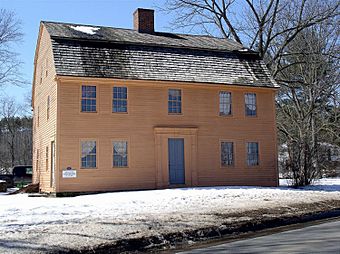Judah Holcomb House facts for kids
Quick facts for kids |
|
|
Judah Holcomb House
|
|
 |
|
| Location | 257 N. Granby Rd., Granby, Connecticut |
|---|---|
| Area | 2 acres (0.81 ha) |
| Built | 1776 |
| Architectural style | Center chimney plan |
| NRHP reference No. | 88000755 |
| Added to NRHP | June 16, 1988 |
The Judah Holcomb House is a very old and special home in Granby, Connecticut. It was built in 1776. This house is a great example of a building style called Georgian architecture. It is known for its fancy front door area and beautiful wood inside. The house was added to the National Register of Historic Places in 1988. This means it is an important historical place.
Contents
About the Judah Holcomb House
The Judah Holcomb House is located in Granby, Connecticut. It stands on the west side of North Granby Road. This house has 2-1/2 stories. It is made of wood and has a special roof called a gambrel roof. This roof has two different slopes on each side. The house also has a chimney in the middle and its outside walls are covered with wooden boards called clapboards.
Outside the House
The front of the house is five bays wide. This means it has five sections with windows or doors. The main entrance is in the middle. The area around the front door is very fancy. It has tall, grooved pillars called fluted pilasters. These pillars support a decorative frame above the door. This frame has small tooth-like blocks called dentils. The windows have simple frames around them. The windows on the second floor touch the plain trim at the top of the walls.
Inside the House
The inside of the house has a common layout for its time. It has a central chimney plan. This means the main chimney is in the center of the house. When you enter, there is a small hall called a vestibule. A winding staircase is in this area. On each side of the chimney, there are rooms called parlors. These were used for guests or relaxing. The kitchen is located behind the chimney.
The rooms downstairs are special because their walls are covered in wide wooden boards. These boards are usually 18 to 20 inches (46 to 51 cm) wide. This is much wider than what is usually seen in other houses from that time in Connecticut. Other rooms in the house also have some of this special wood paneling.
History of the Holcomb Family
The Judah Holcomb House was built around 1776 by Judah Holcomb. At that time, this area was part of Simsbury. Judah Holcomb's grandfather was one of the first people to settle in this area. Judah Holcomb was also very active in local government. He worked as a justice of the peace. This job meant he could help with legal matters and keep the peace. He also served in the state legislature. This means he helped make laws for the state. The house stayed in the Holcomb family until 1894.
The house is also special because of its unique front door design. It has a flat-top frame, which is rare in Connecticut. Most other houses from that time had more decorative, curved designs above their doors.
 | Misty Copeland |
 | Raven Wilkinson |
 | Debra Austin |
 | Aesha Ash |



