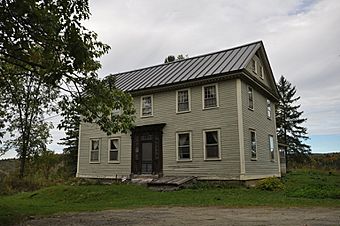Judge David Hibbard Homestead facts for kids
Quick facts for kids |
|
|
Judge David Hibbard Homestead
|
|
 |
|
| Location | Woodland Rd., Concord, Vermont |
|---|---|
| Area | 160 acres (65 ha) |
| Built | 1814 |
| Architectural style | Federal |
| NRHP reference No. | 95000294 |
| Added to NRHP | March 31, 1995 |
The Judge David Hibbard Homestead is a very old farm in Concord, Vermont. It's located on Woodland Road. The main house was built in 1814 for David Hibbard, who was an important lawyer and farmer in the area.
This farmhouse is a great example of Federal period architecture. This style was popular in the United States from about 1780 to 1830. It often features balanced designs and decorative details. The homestead was added to the National Register of Historic Places in 1995. This means it's recognized as an important historical site.
Contents
Exploring the Historic Homestead
The Hibbard homestead is in a quiet, countryside part of Concord. The whole property covers about 160 acres. That's like 120 football fields! More than half of this land is covered in trees. The rest used to be open fields for farming.
The Main Farmhouse
The main farmhouse was built in 1814. It's a large, two-and-a-half-story building made of wood. It has a roof that slopes down on two sides, called a "side-gable roof." The outside walls are covered with clapboard siding, which looks like the original style from that time. The house sits on a strong foundation made of granite stone.
The corners of the house have narrow, carved decorations called "pilasters." The roof's edge, or "cornice," has beautiful, detailed wooden carvings. The front of the house has five windows and a door in the middle. The main entrance is very fancy. It has small windows on the sides, next to the door. These are called "sidelight windows." There are also more carved decorations around the door. These carvings were likely held in place with wooden pegs or hand-cut nails.
Inside the Old House
Behind the main part of the house, there's an older section. This part was built around 1805. It was originally a small log cabin and now serves as the kitchen area. Inside the main house, many of the original carved wooden details are still there. They show how skilled the builders and craftsmen were back then.
The Story of David Hibbard
David Hibbard, Jr. came from one of the very first families to settle in Concord. He bought this land in the early 1800s. Around 1805, he built a small log cabin on the property. This cabin later became the kitchen part of the bigger house.
Building the Main House
The main house was built in 1814. It's said that a traveling craftsman did all the amazing carvings on the house. This person supposedly stayed at the property for two years just to finish the detailed work!
Judge Hibbard's Life
David Hibbard was a self-taught lawyer and a successful farmer. He followed in his father's footsteps and became one of the most important people in Concord. He helped lead the town and was a respected member of the community. The Hibbard family owned the property until the late 1850s, when it was sold to new owners.



