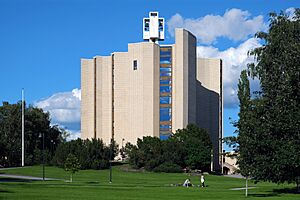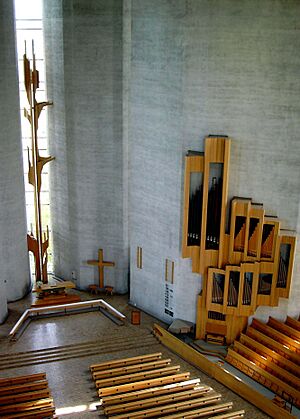Kaleva Church facts for kids
Quick facts for kids Kaleva Church |
|
|---|---|
|
Kalevan kirkko
|
|

Main facade of Kaleva Church in Tampere.
|
|
| Location | Tampere |
| Country | Finland |
| Denomination | Lutheran |
| Architecture | |
| Style | modernism |
The Kaleva Church (called Kalevan kirkko in Finnish) is a special church building in Tampere, Finland. It belongs to the Evangelical Lutheran Church of Finland, which is a major Christian church in the country. This amazing church was designed by architects Reima and Raili Pietilä. It was built between 1964 and 1966.
The Kaleva Church is known for its unique and modern look. It can hold about 1,120 people inside. Many people think it's a great example of modern design and it's one of the most interesting places to see in Tampere.
Contents
Building the Church
How Kaleva Church Started
The area of Kaleva got its own church community, called a parish, in 1953. But for a few years, they didn't have their own church building. In 1959, the church leaders in Tampere held a competition. They wanted architects to design a new church for the Kaleva community.
The Winning Design
The design chosen was by an architect named Reima Pietilä. Later, his architectural partner, Raili Paatelainen, joined the project. She became his wife in 1963 and helped make the church design even better. The church was built on a small hill where two main streets in Tampere, Teiskontie and Sammonkatu, meet.
Amazing Architecture
Unique Shape and Materials
The Kaleva Church was built using a special method called "slip forming." This means the concrete walls were poured continuously as the building grew taller. The church is made from 17 tall, hollow concrete U-shapes. Each of these U-shapes is about 35 meters (115 feet) high! Between these concrete sections are tall windows that go all the way up.
There are also 18 entrances to the building, just like the number of window sections. Each of the concrete U-shapes is a little different, making the church truly unique.
Nicknames and Size
Because many grain storage buildings (called silos) in Finland were built using the same "slip forming" method, people gave the church some fun nicknames. They called it the "Silo of the Souls" or "Viljanen's Silo," referring to the local pastor, Paavo Viljanen.
The tall walls of the church were built very quickly, in just 12 days! The church building covers a large area of about 3,600 square meters (38,750 square feet). Its total volume is about 47,000 cubic meters (1,660,000 cubic feet).
Inside the Church
If you look at the church from above, its floor plan looks like a fish. The fish is a very old symbol used by Christians. The main hall inside the church is 30 meters (98 feet) high. It has seats for 1,120 people.
The roof of the church is flat. On top of the roof, there's a bell tower shaped like a cross. This tower holds three bells that were made in West Germany. Besides the main hall, the church also has a small chapel, a sacristy (a room where priests prepare), and other useful rooms. All the furniture inside the church is made from Finnish pine wood, which is a type of tree.
Why Kaleva Church is Special
A Recognized Masterpiece
Even before the church was built, its plans were getting attention from people around the world. Today, the Kaleva Church is seen as one of the most important examples of modern Finnish architecture from after World War II.
In 2006, the church was officially protected by the Church Act, which means it's a very important building that needs to be preserved. It's also on the Docomomo Finland list, which highlights modern Finnish architectural masterpieces.
 | Selma Burke |
 | Pauline Powell Burns |
 | Frederick J. Brown |
 | Robert Blackburn |


