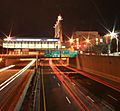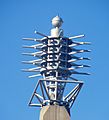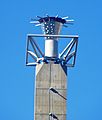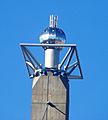Kansas City Convention Center facts for kids
Quick facts for kids Kansas City Convention Center |
|
|---|---|
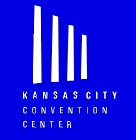 |
|
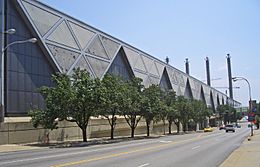 |
|
| Location | Kansas City, Missouri |
| Coordinates | 39°5′51″N 94°35′16″W / 39.09750°N 94.58778°W |
| Operator | Kansas City Convention & Entertainment Facilities |
| Architect | Helmut Jahn |
| Opened | July 8th, 1976 |
| Expanded | 1994 |
|
Construction cost
|
$91.7 million |
| Enclosed space | |
| • Total space | 800,000 square feet (65,032 m2) |
| • Exhibit hall floor | 388,800 square feet (36,121 m2) (Bartle Exhibition Hall) 46,000 square feet (4,274 m2) (Municipal Exhibition Hall) |
| • Breakout/meeting | 118,000 square feet (10,963 m2) |
| • Ballroom | 65,000 square feet (6,039 m2) |
The Kansas City Convention Center, also known as Bartle Hall, is a huge building in downtown Kansas City, Missouri, USA. It's a place where big meetings, shows, and events happen. The center is named after Harold Roe Bartle, who was a very important mayor of Kansas City in the 1950s and early 1960s.
Bartle Hall is famous for its four tall, art deco-style towers, called pylons. These pylons are a striking part of the Kansas City skyline and can be seen from far away.
Contents
About the Convention Center
The Kansas City Convention Center is the biggest place in Kansas City for all kinds of events. It's used for large meetings, conventions, sports, and entertainment. It has a massive main exhibit hall that's like a giant open space, big enough for many different displays.
The center also has many other areas:
- Over 200,000 square feet of conference space for smaller meetings.
- 45 different meeting rooms.
- A theater with 2,400 seats for performances.
- An arena that can hold more than 10,700 people for sports or concerts.
- A large ballroom that opened in 2007.
All these areas are connected to downtown hotels and parking garages by special glass walkways above the streets and tunnels underground. This makes it easy for visitors to move around.
One cool part of the Convention Center is the large public square outside called Barney Allis Plaza. It's a great spot for outdoor parties, festivals, and concerts.
Inside Bartle Hall
The inside of the public areas of the Convention Center looks very modern. The floors and stairs are made of shiny granite. The main entry has special concrete panels. In the ballroom and other event areas, you'll find soft carpet tiles.
The walls in the ballroom and other main areas are covered with different materials like metal, wood, and special fabric panels. There are also unique sculpted panels that look like waves. This wave design is inspired by Kansas City's history, as it's located where the Kansas and Missouri rivers meet.
The ceilings in the Grand Ballroom are made of metal panels with fabric borders. These fabric parts have a cool LED lighting system behind them. This system can change colors and even make it look like rain is falling on the wave-patterned walls! The ceiling also has big, round lights that range from 3 feet to 50 feet wide.
Outside the Building
The outside of the Convention Center has a tall metal canopy over the main entrance. This canopy stretches along the east side of the building and is held up by steel columns.
On the south side, there's another large canopy and a special outdoor plaza. This plaza was designed by a famous Japanese artist named Jun Kaneko. The plaza has decorative concrete walls, stairs, and walkways, along with unique light poles. The rest of the area around the building is green space with grass, plants, and trees.
How Bartle Hall Was Built
Expanding Bartle Hall was a big challenge for the builders. The new parts of the convention center were built right over a busy six-lane highway, Interstate 670. This highway stayed open the whole time construction was happening!
To support the huge roof of the new building, four very tall pylons, each about 300 feet high, had to be put in place. Because of this design, Bartle Hall became the largest convention center in the world with no support columns inside its main exhibit space. This means there are no pillars blocking the view or getting in the way of events.
The building was also designed to be environmentally friendly. It earned a LEED Silver rating, which means it meets high standards for green building. It was the first project in Kansas City to get this special certification.
The main company that built the expansion was Walton Construction. The project cost about $91.7 million and was finished on time in July 1994.
Pylons and "Sky Stations"
The four tall concrete pylons that hold up Bartle Hall are about 335 feet tall. They support the building using strong steel cables, allowing it to cross over Interstate I-670.
On top of these pylons are unique sculptures called "Sky Stations". These artworks were designed by an artist named R.M. Fisher. The sculptures are made of aluminum and are between 20 and 25 feet tall. At night, the pylons and their "Sky Stations" are lit up dramatically, making them stand out in the Kansas City skyline.
Gallery
Images for kids
 | Valerie Thomas |
 | Frederick McKinley Jones |
 | George Edward Alcorn Jr. |
 | Thomas Mensah |


