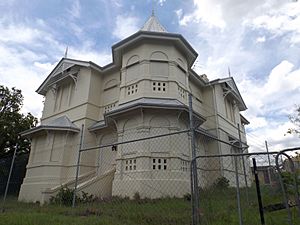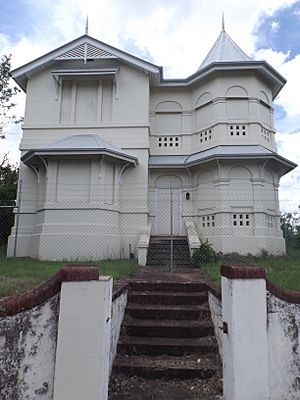Keating residence, Indooroopilly facts for kids
Quick facts for kids Keating residence, Indooroopilly |
|
|---|---|

Fence surrounding the house in 2014
|
|
| Location | 10-12 Westminster Road, Indooroopilly, City of Brisbane, Queensland, Australia |
| Design period | 1870s – 1890s (late 19th century) |
| Built | c. 1890s |
| Architect | Richard Gailey |
| Official name: Keating Residence, Indooroopilly, Louis Stamm residence, Keating House, Residence, 8 Westminster Street (1890s) | |
| Type | state heritage (built) |
| Designated | 28 May 1999 |
| Reference no. | 602057 |
| Significant period | 1890s, 1920s/1930s (fabric) 1890s-1930s |
| Significant components | steps/stairway, furniture/fittings, lead light/s, tower – observation/lookout, views to, views from, residential accommodation – main house, wall/s – retaining |
| Lua error in Module:Location_map at line 420: attempt to index field 'wikibase' (a nil value). | |
Keating House is a beautiful old house in Indooroopilly, a suburb of Brisbane, Australia. It was designed by a famous architect named Richard Gailey and built around the 1890s. This house is also known as the Louis Stamm residence. It is so important that it was added to the Queensland Heritage Register in 1999, which means it's protected for its historical value.
Contents
History of Keating House
This grand house on Westminster Road was built around the 1890s. It was meant to be the home of Louis Stamm, a successful businessman from Brisbane. Many people believe that the well-known architect Richard Gailey designed it. The house was last lived in as a family home around 1999.
Indooroopilly's Growth
In the late 1800s, Indooroopilly became a very popular and fashionable suburb. Many large, impressive homes were built there. Louis Stamm bought a big piece of land in Indooroopilly in 1873. This was just two years before the Indooroopilly railway station opened. The arrival of the railway helped the suburb grow a lot. By the late 1880s, Indooroopilly had schools, hotels, shops, and other important services.
Louis Stamm was a busy man. He was involved in different businesses, including newspapers and breweries. He was also a Justice of the Peace, which meant he had some legal duties. Stamm divided his land in Indooroopilly in 1875, the same year the trains started running. Selling off parts of his land helped the suburb grow even more.
Many other grand homes were built in Indooroopilly during this time. These included houses designed by famous architects like Henry Hunter and Francis Drummond Greville Stanley. Keating House fits right in with these other important buildings.
Who Lived Here?
Louis Stamm built this house for himself in the 1890s. Richard Gailey, the architect, designed many big homes during this period. An old newspaper article from 1931, the Brisbane Courier, talked about the house. It said the house was designed by Richard Gailey and was one of the best examples of homes in Brisbane. The article mentioned that Louis Stamm's grandson, Mr. L. J. Keating, lived there. It also said that other important people had lived in the house over the years.
It's interesting because Louis Stamm might not have actually lived in this house himself. His main home was often listed in Spring Hill. Stamm was an early leader of the Indooroopilly Divisional Board, a local government group. He sold off most of his land by 1885, but he kept a few lots. He is thought to have built the house on these remaining lots around 1898. The house seems to have been rented out to different people until the Keating family moved in during the 1920s.
Louis Stamm passed away in 1903. The house and land then went to his daughter, Mary Louisa Keating. Her son, Louis Joseph Keating, and his wife, Eileen Matilda, moved into the house in 1924. After Eileen Matilda died, Louis remarried Eileen Phillis. Eileen Phillis Keating continued to live in the house until early 1999.
Renovations and Protection
The house was significantly updated in the 1920s or 1930s. Many of the inside decorations and features, especially on the ground floor, were added during this time. Some outside details were also changed. These updates gave the house the look it largely has today, even though the main structure is older.
After 1999, the house was empty for a while. It was sold in 2002. In 2008, the owners were told they had to fix the house. Vandals had broken in, causing damage and stealing things. This led to rain damage as well. This situation was important because it was one of the first times the Queensland Government used new rules from the Queensland Heritage Act 1992. These rules allow the government to make owners take care of their heritage properties. If they don't, they can face a large fine. This shows how important it is to protect old buildings like Keating House.
What Keating House Looks Like
Keating House is a large, two-story house made of brick with a smooth, plastered finish. It stands out on Westminster Road, a main street that connects the Indooroopilly Railway Station to the shopping centre. You can see the house from many nearby streets. It looks different from other buildings because it's so old and has a unique design.
Outside Features
The house has some very interesting features on the outside. One of the most noticeable is a tower with a pyramid-shaped roof. This tower is octagonal (eight-sided) and extends down through the corner of the building. The house is mostly rectangular, with the front facing Westminster Road. The octagonal tower sticks out from one corner.
The roof of the house is quite complex, with the tower being the highest part. All the roofs and the awnings (small roofs over windows) are covered with corrugated iron. There are also several gabled sections (parts of the roof that come to a point) sticking out from the house. These gables have diagonal wooden patterns and decorative pieces. The different sizes and positions of these gables make the house look very artistic and interesting.
To get to the house, you walk up a two-part staircase from the footpath on Westminster Road. The property has a tall, plastered brick fence along the road. This fence also acts as a retaining wall, holding back the soil. It has a row of bricks on top. In the middle of this fence is a wrought iron gate. This gate leads to a set of red-coloured concrete stairs. These stairs take you to a flat concrete area, and then another set of concrete steps leads to the front door. These second steps have short, plastered walls with brick tops on either side.
The front of the house, which faces south, has a main entrance in the middle. The tower is on one side, and a gabled section is on the other. The front door is made of timber and glass, with a curved window above it called an elliptical fanlight. Most of the windows in the house have a special kind of glass called arctic glass. The tower has rounded window openings on both floors. Below these windows, there are concrete panels with glass blocks inside, letting in light. The ground floor windows of the tower are shaded by an awning. This awning is supported by large brackets and wraps around to the side of the house. The gabled section on the front has a bay window on the ground floor. This bay window also has a steeply sloped awning supported by large brackets. The upper floor of this gabled section has a central three-part window, also shaded by an awning.
The entire house has decorative concrete bands or mouldings. These bands are at the bottom of the house (like a plinth), at the level of the window sills, above the ground floor windows, at the first-floor level, and at the top of the first-floor windows. These bands are either smooth or have patterns. The sides and back of the house continue these same patterns of bands, windows, and gable details.
Inside the House
Inside, the two floors of the house are built around a central hallway. This hallway runs from the front door to the back of the house. On the ground floor, the front door opens into a large porch area, which includes the space inside the tower. This porch area, and a similar one on the first floor, get lots of natural light and fresh air because of the many windows. The floor in the porch is made of terrazzo tiles, which are arranged in patterns that match the unique shape of the rooms. French doors open from the inside rooms onto these porches.
A large, old doorway from the 1800s connects the ground floor porch to the main hallway. This was probably the original entrance before the renovations in the 1920s. This doorway has a single timber door with panels and mouldings. It is flanked by sidelights (windows on the sides) and a transom panel (a window above). The sidelights and transom have beautiful leadlight panels. This door leads into the hallway, near the timber dog-leg staircase. The staircase has carved newel posts (the main posts at the ends of the banister) and balusters (the vertical posts that support the handrail). The underside of the stairs is covered with stained timber.
The hallway on the ground floor, like most rooms on this floor, has timber panels on the walls, reaching about 2.5 meters high. The hallway also has several plastered archways supported by columns. The ceiling of the hall is plastered and does not have decorative cornices (mouldings where the wall meets the ceiling).
The first room to the west of the hall is a study. It has a large bay window with a window seat built into it. The three windows in the bay have leadlight panels. The walls of the study are covered with timber panels. Above these panels, there is a plate rail, which is a narrow shelf supported by timber brackets. The ceiling of this room is made of pressed metal, with a central design, borders, and cornices. The drawing room on the ground floor also has timber wall panels, a plate rail, and fancy pressed metal ceilings. This room also features a white marble fireplace and a large three-part window with leadlight panels. The dining room, located in the north-eastern corner of the house, is the only room on the ground floor that still has its original 1800s interior. It has plastered walls, a plastered cornice, a white marble fireplace with a cast iron grate, and a tiled hearth.
The rooms on the upper floor were updated more recently, around the 1950s. They have wall veneer panelling and plastered walls and ceilings. The windows still have their original timber frames. The ceiling of the first-floor hall was recently repaired with plasterboard.
Why Keating House is Important
Keating Residence, Indooroopilly, was added to the Queensland Heritage Register on 28 May 1999 because it meets several important criteria.
Historical Significance
This house, built in the late 1890s, shows how Indooroopilly grew during that time. Many large, architect-designed homes were built on big blocks of land, showing the suburb's development.
Aesthetic Significance
The building is a fantastic example of late 19th-century architecture. It has a beautiful, artistic shape, unique details, and a lovely garden setting. The inside of the house is especially important, with original features and fittings from the 1920s still in place. The timber wall panelling, pressed metal ceilings, and other details on the ground floor are particularly interesting.
Social and Cultural Value
The residence is important to the local community because it's a well-known landmark. It stands out on a main road and is recognized for its unique design and age compared to other buildings around it.
 | William L. Dawson |
 | W. E. B. Du Bois |
 | Harry Belafonte |


