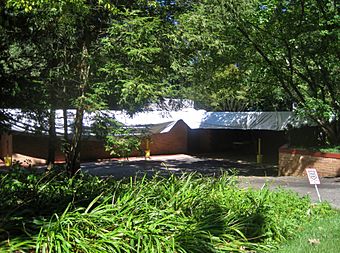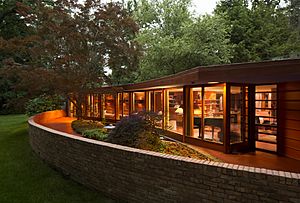Kenneth and Phyllis Laurent House facts for kids
Quick facts for kids |
|
|
Kenneth and Phyllis Laurent House
|
|

The Laurent House in 2013, shortly after a storm damaged the roof
|
|
| Location | 4646 Spring Brook Rd Rockford, Illinois |
|---|---|
| Built | 1951 |
| Architect | Frank Lloyd Wright |
| Architectural style | Usonian |
| NRHP reference No. | 12000555 |
| Added to NRHP | August 28, 2012 |
The Kenneth and Phyllis Laurent House is a special home in Rockford, Illinois. It was designed by the famous architect Frank Lloyd Wright. This house is unique because it was the only one Wright ever designed for someone who used a wheelchair. It is a great example of his "Usonian" style of architecture.
Contents
The Laurent House: A Special Design
The Laurent House is known for its unique design. It was built to be fully accessible for Kenneth Laurent, who used a wheelchair. This made it different from other homes Wright designed.
Kenneth Laurent's Story
Kenneth Laurent was born in Illinois in 1919. He moved to Rockford in 1937 and worked as a statistician. He met his wife, Phyllis Carman, in Rockford. Kenneth served in the U.S. Navy during World War II. After returning home in 1946, he became very ill. Doctors found a tumor on his spine. Even though the tumor was removed, he became paralyzed and could not feel his legs.
Finding a New Home
After his recovery, Kenneth received help from a program called Specially Adapted Housing. This program helped disabled veterans pay for half the cost of a house that could be changed to fit their needs. This was a great chance for the Laurents to buy their first home.
Phyllis read an article in House Beautiful magazine about a house designed by Frank Lloyd Wright. Kenneth was very interested and wrote to Wright in 1948.
Working with Frank Lloyd Wright
Wright invited the Laurents to his studio, Taliesin, in Spring Green, Wisconsin. Wright did not like the first piece of land the Laurents had chosen. He told them to find a spot outside the city. They found a nice lot next to a creek, which Wright approved.
Wright started designing the house in January 1949. The final plans were ready that August. The design was special because it had to be easy for a wheelchair to move around. It was the only house Wright ever designed for a person with a disability.
Building the House
A local builder named Harry V. Johnson constructed the house. The inside walls and outside trim were made from red tidewater cypress wood. Wright's assistant, John deKoven Hill, helped oversee the building process.
The Laurents became good friends with Wright. He sometimes asked them to look at his other designs. Wright also visited their house. In 1958, the Laurents wanted to add more rooms to their home. Wright made some designs, but he passed away before he could finish them. Another architect, John H. "Jack" Howe, designed the addition in 1960.
The Laurents were the only family who ever lived in the house. On August 28, 2012, the house was added to the National Register of Historic Places. This means it is recognized as an important historical site. The house opened for tours on June 8, 2014, after repairs were made to the roof from a storm.
Architecture: What Makes It Special
The Laurent House is about 2,600 square feet (240 m2) (square feet) in size and sits on a 1.3-acre (0.53 ha) lot. It was Wright's first single-story building to have a special curved, or "hemicycle," shape. The land gently slopes down towards Spring Creek.
Materials and Features
The house is mostly built with red tidewater cypress wood and Chicago common brick. The original plans called for limestone, but the Laurents chose brick to save money. The house has a concrete foundation with a red color mixed into the top layer.
There are two large chimneys. One is in the center of the house, and the other is on the east side of the master bedroom. The roof is flat and made of tar and gravel. The house has wide eaves (the parts of the roof that hang over the walls) and a wide fascia (the board along the edge of the roof). Square lights are placed along the eaves. All the windows have cypress frames.
The main entrance is under a two-car carport. A 50-foot (15 m) curved glass wall faces the northwest. The house uses radiant heat from water pipes under the floor, which keeps it warm. The only part of the house below ground is a small room for things like the water heater. The bathrooms are larger than in most of Wright's designs, making them easier for a wheelchair to use.
See also
 In Spanish: Casa de Kenneth y Phyllis Laurent para niños
In Spanish: Casa de Kenneth y Phyllis Laurent para niños
- List of Frank Lloyd Wright works
- National Register of Historic Places listings in Winnebago County, Illinois
 | Valerie Thomas |
 | Frederick McKinley Jones |
 | George Edward Alcorn Jr. |
 | Thomas Mensah |




