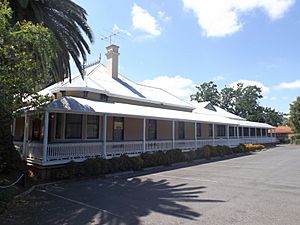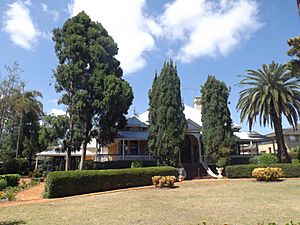Kensington, Toowoomba facts for kids
Quick facts for kids Kensington |
|
|---|---|

Building and car park, 2014
|
|
| Location | 126 Russell Street, Toowoomba, Toowoomba Region, Queensland, Australia |
| Design period | 1870s - 1890s (late 19th century) |
| Built | 1897 |
| Architect | William Hodgen Junior |
| Official name: Kensington | |
| Type | state heritage (built, landscape) |
| Designated | 28 July 2000 |
| Reference no. | 601322 |
| Significant period | 1890s (fabric, historical) |
| Significant components | garden/grounds, driveway, residential accommodation - main house, trees/plantings, steps/stairway |
| Lua error in Module:Location_map at line 420: attempt to index field 'wikibase' (a nil value). | |
Kensington is a special old house in Toowoomba, Queensland, Australia. It's known as a heritage-listed building, which means it's important to history and protected. This beautiful house was designed by an architect named William Hodgen Junior and finished in 1897. It was added to the Queensland Heritage Register on 28 July 2000 because of its historical value.
Contents
History of Kensington House
Kensington is a large timber building located at 126 Russell Street in Toowoomba. It was designed in 1897 by William Hodgen Junior, a well-known Toowoomba architect. The house was built for George Pitlow Merry, who owned a successful clothing business.
In the early 1990s, a law firm bought Kensington. They hired an architect named Jack Clark to update the house. He made changes to the building and added an extension at the back. This made the house suitable for use as a professional office.
The Architect: William Hodgen Junior
William Hodgen Junior started his architecture business in Toowoomba in 1897. He quickly became very busy and successful. He had trained in Queensland but also gained experience in London. This experience influenced his designs.
Hodgen often used a "Free style" in his work. This meant he added unique elements to the common Queensland building styles. For example, he used classical details like entrance pediments made of timber. He designed many different types of buildings in Toowoomba and the Darling Downs. These included small cottages, sports facilities, halls, and large hotels.
Kensington was designed as a large timber home with eight rooms. It cost about £1,035 to build. Hodgen's design included special features like corner bay windows and a butler's pantry.
Early Owners: The Merry Family
George Pitlow Merry started his clothing business in Toowoomba in 1894. He sold hats, dresses, and other items for men and women. In 1897, Merry bought a large piece of land for Kensington. This land was close to the city, railway station, churches, and schools.
The Merry family was active in Toowoomba's social life and often entertained friends at their home. Mrs. Sophia Merry was a strong member of the Methodist church. She was involved in many charity works, like the Ladies Benevolent Society. In 1905, GP Merry sold his business. He and his wife then traveled to England for a visit.
Later Residents and Changes
In 1912, Dr. David Horn and his wife Amelia moved into Kensington. Dr. Horn and his brother had started a high school in Toowoomba in 1897. Later, they both studied medicine in Scotland and returned to Toowoomba to become doctors.
Between 1919 and 1922, two different families lived in Kensington. After that, solicitor Arnold E Lavers and his family moved in. Arnold Lavers was a very important lawyer in Queensland. He was a founding member of the Toowoomba Rotary Club. He was also involved in many community groups, like the Toowoomba Ambulance Brigade. He was known for his love of poetry.
In 1972, Nancy Rae bought Kensington. She began a careful renovation of the house with local craftspeople. When she bought it, there was even a World War II air raid shelter in the backyard! By 1973, the house was restored, and Mrs. Rae and her daughter moved in. They loved the house for a few years before it became too big to manage. It was sold again in 1977.
After that, Kensington was used as both a family home and a doctor's surgery. In 1984, an article mentioned that Kensington had been skillfully updated. It still had its original cedar doors, fireplaces, and wide verandahs. However, the kitchen had been modernized. The large garden had many different plants and trees.
In 1987, Kensington opened as a fancy restaurant. To make space for dining, a wall and fireplace were removed. The house was big enough for the owner and manager to live in the back.
In 1990, two law firms bought Kensington and combined. They spent over $1,000,000 to restore and expand the building. They moved into the new offices in July 1991. The Governor-General of Australia, Bill Hayden, officially opened the new premises. Today, Kensington is still used by a law firm in Toowoomba.
Description of Kensington
Kensington is a single-story timber building on a large block of land. It faces Russell Street in Toowoomba.
The front of Kensington looks balanced and combines different styles. It has a central entrance with a pointed roof (gable). On each side of the entrance are semi-octagonal bay windows that stick out above the main roof. The main roof is steeply sloped and made of corrugated iron. It has a flat area on top called a "widow's walk" with decorative iron lace. Tall chimneys are placed evenly on the roof. The house is low to the ground, with a brick foundation underneath.
Wide concrete steps lead to the main entrance. The entrance has a classical-style pediment, which is a triangular shape, supported by posts. A wide verandah wraps around both sides of the house. It has decorative cast iron lace along its edge. Simple posts support the curved verandah roof. On the eastern side, there's a projecting gable for a side entrance.
A modern staff area is connected to the house on the eastern side. There's also a long, rectangular extension at the back of the house. The verandah on the extension has the same decorative features as the older parts of the house.
The front and side gardens are well-kept. They have mature camellias, pines, palms, and other trees. Low hedges line the paths. A long driveway lined with trees leads to parking areas at the sides and back of the property.
Why Kensington is Heritage-Listed
Kensington was added to the Queensland Heritage Register on 28 July 2000. This means it's considered an important historical place in Queensland. Here's why:
- It shows how Queensland's history has changed. Kensington was built in 1897 as a large timber home for a successful businessman. Over time, it became a family home for important people like lawyer Arnold Lavers. Later, it was changed into a restaurant and then into professional offices. This shows how buildings can change their use over the years. It also shows how Toowoomba grew as a regional center in the late 1890s.
- It shows the main features of its type of building. Kensington is a very well-designed and detailed house. It's a great example of a large timber home designed by the famous architect William Hodgen. Its style adds to the unique look of Toowoomba's buildings. It also shows what a fancy timber house from the 1890s in Toowoomba looked like.
- It has special beauty. The house is a beautiful example of a large timber home. Its design by William Hodgen makes it an important part of Toowoomba's architectural style.
- It is linked to important people or groups. Kensington is a great example of William Hodgen's work. His designs have helped shape the architectural character of Toowoomba.
Images for kids




