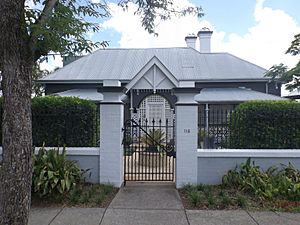Kinauld facts for kids
Quick facts for kids Kinauld |
|
|---|---|

Residence in 2015
|
|
| Location | 116 Dornoch Terrace, Highgate Hill, City of Brisbane, Queensland, Australia |
| Design period | 1870s–1890s (late 19th century) |
| Built | 1888–1889 |
| Architect | Alexander Brown Wilson |
| Official name: Kinauld | |
| Type | state heritage (built) |
| Designated | 21 October 1992 |
| Reference no. | 600225 |
| Significant period | 1880s (fabric, historical) |
| Significant components | basement / sub-floor, residential accommodation – main house |
| Lua error in Module:Location_map at line 420: attempt to index field 'wikibase' (a nil value). | |
Kinauld is a very old and special house located in Highgate Hill, Brisbane, Queensland, Australia. It was built between 1888 and 1889. A famous architect named Alexander Brown Wilson designed this beautiful home. Kinauld is important because it is listed on the Queensland Heritage Register. This means it is a protected historical site.
The Story of Kinauld House
Building a New Home
Kinauld is a large house made of timber with a corrugated iron roof. It sits on top of a hill. It was built in 1888 for Mrs. Macintosh. Her husband, Alexander Macintosh, came to Brisbane from Scotland in 1865.
In 1866, Alexander Macintosh bought the land. He built a simple timber house there and called it Kinauld. After he passed away in 1877, his wife decided to build a new, bigger Kinauld. She hired the architect Alexander B. Wilson to design it. The new house was built right behind the first one.
Owners and Changes Over Time
The Macintosh family owned Kinauld until 1953. They lived in the house until the late 1930s. During the Second World War, a man named HW Herbert rented the house. He was a manager for Queensland Trustees.
Later owners made many changes inside the house. Some original features like marble fireplaces and cedar wood fittings were removed. Stained glass windows were taken out. Ceilings were covered, and some rooms were changed. Even the cast-iron railings from the back verandah were sold.
Luckily, the current owners have been working to restore Kinauld. They have rebuilt parts of the front of the house. They also replaced the front door and ceilings. They are putting back fittings that match the original style.
What Kinauld Looks Like
Kinauld is a big timber house built on a very steep hill. From the street, it looks like a single-storey house. But at the back, it has two storeys! The roof has two main sloped sections and is covered with corrugated iron.
Front of the House
The front of the house has a verandah, which is like a covered porch. This verandah has a sloped roof. It features decorative cast-iron railings and timber blinds. In the middle of the front is a special section with a triangular shape at the top, called a gabled pediment.
The walls are made of chamfered boards. These are wooden boards with angled edges. There are pairs of windows that open outwards on either side of the main front door.
Inside the House Layout
The main floor of Kinauld has a very interesting design. Most of the rooms open into a central area or hallway that does not have any windows. The front door leads into a short hall. From this hall, two doors lead to different parts of the house. One door goes to the central room.
The door on the right opens into a large drawing room. This room has pairs of windows that open out to the front and eastern verandahs. It also has a special bay window that sticks out from the house.
The original walls and ceilings were made with lath and plaster. This was a common building method back then. The skirting boards, doors, and architraves (decorative frames around doors and windows) were made of cedar wood.
Lower Level Features
The lower level of the house, called the sub-floor, had several important rooms. These included a kitchen, a dining room, a laundry, and a storage room.
From the outside, Kinauld still looks very much like it did when it was first built. It shows a classic colonial style.
Why Kinauld is a Heritage Site
Kinauld was added to the Queensland Heritage Register on 21 October 1992. It met several important requirements to be listed.
A Glimpse into Queensland's Past
Kinauld was built in 1888. It is one of the grand houses on a hilltop in Brisbane. It helps us understand how Highgate Hill was settled a long time ago.
A Special Architectural Design
Kinauld is a very well-built house with a unique and interesting style. It is a great example of the early homes designed by the architect Alexander B. Wilson.
Beautiful and Important to the Area
As one of Brisbane's impressive hilltop houses, Kinauld adds a lot to the look of South Brisbane and Highgate Hill. It also makes Dornoch Terrace a historic and beautiful street.
Connected to Important People
Kinauld is also important because of its connection to the Macintosh family. They were significant in Queensland's history.
 | Sharif Bey |
 | Hale Woodruff |
 | Richmond Barthé |
 | Purvis Young |

